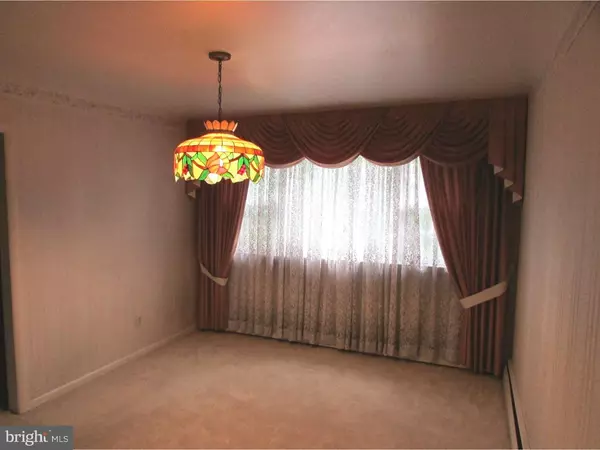$250,000
$269,900
7.4%For more information regarding the value of a property, please contact us for a free consultation.
4 Beds
3 Baths
2,288 SqFt
SOLD DATE : 09/09/2016
Key Details
Sold Price $250,000
Property Type Single Family Home
Sub Type Detached
Listing Status Sold
Purchase Type For Sale
Square Footage 2,288 sqft
Price per Sqft $109
Subdivision None Available
MLS Listing ID 1003476433
Sold Date 09/09/16
Style Traditional,Bi-level
Bedrooms 4
Full Baths 1
Half Baths 2
HOA Y/N N
Abv Grd Liv Area 2,288
Originating Board TREND
Year Built 1963
Annual Tax Amount $5,363
Tax Year 2016
Lot Size 0.762 Acres
Acres 0.76
Lot Dimensions 100
Property Description
Come see this well maintained Bi-level in Salford Twp. As you enter into the foyer you'll find a large open concept living room flowing into the dining room for ease of entertaining. The large eat in kitchen with imported tile backsplash from Italy, and Pergo wood floors, offers an abundance of counter and cabinet space. An additional full freezer is also an added bonus to the well laid out kitchen, with view of the private yard. Main floor has 3 nice sized bedrooms, with the master boosting a half bath and his and her closets. There is also a laundry chute on this floor for your added convenience. Main full bath has been tastefully remodeled less than 3 years ago, with its decorative iridescent tiles and Jacuzzi tub. Down stairs you will find an enormous family room with a wood burning fire place for those cold winter nights. As well as a lighted white brick wet bar with a real slate top. The laundry room with plenty of storage is also on this floor. There is also an added bonus room with its own private back entrance, which could easily be used as a 4th bedroom with its own half bath. This room has endless potential for multiple uses such as an in home business, as it the only home on the street that is zoned residential/commercial. It could also be converted into an in-law suite, or den. Let your imagination run wild! There is also 4 zoned heat which adds economic efficiency. This homes offers a 3/4 acre private level lot for your back yard enjoyment. Imagine cooling off in the in ground pool on those hot summer days. There is even a pool house/shed with changing area and refrigerator. There is a gazebo for your backyard barbecuing and gatherings, or morning cup of coffee. An over sized driveway with 6 plus parking and carport yet again adds to all this home has to offer. Being sold, "As-Is." This home is a must see! Make your appointment today!
Location
State PA
County Montgomery
Area Salford Twp (10644)
Zoning C
Direction Northeast
Rooms
Other Rooms Living Room, Dining Room, Primary Bedroom, Bedroom 2, Bedroom 3, Kitchen, Family Room, Bedroom 1, Laundry, Attic
Basement Full, Outside Entrance, Fully Finished
Interior
Interior Features Primary Bath(s), WhirlPool/HotTub, Water Treat System, Exposed Beams, Wet/Dry Bar, Kitchen - Eat-In
Hot Water S/W Changeover
Heating Oil, Hot Water, Baseboard, Zoned
Cooling Wall Unit
Flooring Fully Carpeted, Tile/Brick
Fireplaces Number 1
Fireplaces Type Brick
Equipment Built-In Range, Oven - Wall, Oven - Double, Oven - Self Cleaning, Dishwasher, Built-In Microwave
Fireplace Y
Appliance Built-In Range, Oven - Wall, Oven - Double, Oven - Self Cleaning, Dishwasher, Built-In Microwave
Heat Source Oil
Laundry Lower Floor
Exterior
Garage Spaces 3.0
Pool In Ground
Utilities Available Cable TV
Water Access N
Roof Type Pitched,Shingle
Accessibility Mobility Improvements
Total Parking Spaces 3
Garage N
Building
Lot Description Level, Open, Front Yard, Rear Yard, SideYard(s)
Foundation Brick/Mortar
Sewer On Site Septic
Water Well
Architectural Style Traditional, Bi-level
Additional Building Above Grade
New Construction N
Schools
School District Souderton Area
Others
Senior Community No
Tax ID 44-00-00424-009
Ownership Fee Simple
Acceptable Financing Conventional, VA, FHA 203(b), USDA
Listing Terms Conventional, VA, FHA 203(b), USDA
Financing Conventional,VA,FHA 203(b),USDA
Read Less Info
Want to know what your home might be worth? Contact us for a FREE valuation!

Our team is ready to help you sell your home for the highest possible price ASAP

Bought with Catherine Shultz • RE/MAX Centre Realtors
"My job is to find and attract mastery-based agents to the office, protect the culture, and make sure everyone is happy! "
12 Terry Drive Suite 204, Newtown, Pennsylvania, 18940, United States






