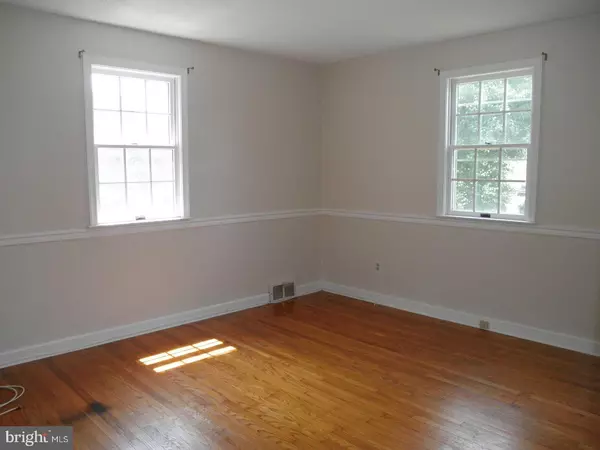$239,900
$239,000
0.4%For more information regarding the value of a property, please contact us for a free consultation.
3 Beds
2 Baths
1,142 SqFt
SOLD DATE : 09/15/2017
Key Details
Sold Price $239,900
Property Type Single Family Home
Sub Type Detached
Listing Status Sold
Purchase Type For Sale
Square Footage 1,142 sqft
Price per Sqft $210
Subdivision None Available
MLS Listing ID 1000459955
Sold Date 09/15/17
Style Cape Cod
Bedrooms 3
Full Baths 2
HOA Y/N N
Abv Grd Liv Area 1,142
Originating Board TREND
Year Built 1952
Annual Tax Amount $4,540
Tax Year 2017
Lot Size 9,509 Sqft
Acres 0.22
Lot Dimensions 75
Property Description
Tucked away on a quiet street, this Cozy & Attractive Stone Front Cape with 3 bedrooms and 2 full baths offers a nicely landscaped yard and is situated on a corner lot. Warm and inviting rooms with Hardwood Floors throughout the main level offer an abundance of natural light. Versatile floor plan allows for a main bedroom suite with separate full bath on second level. Finished basement with built-in bar area and gas fired stove provide a great space for the family to gather. Eat in kitchen flows out to a covered porch with private fenced in yard that will enhance your outdoor enjoyment. Anderson windows & central air for your added comfort. Noteworthy improvements include New Roof(2016), New Hot Water Heater(2017), New side entry door(2017)on an oversized 1 car garage. Close proximity to downtown Hatboro, shopping, restaurants and easy access to major transportation routes, buses and train station to provide seamless access to Center City. Property is being sold in its present condition. Seller will provide buyer with a 1-year Home Warranty. OPEN HOUSE IS CANCELLED!
Location
State PA
County Montgomery
Area Upper Moreland Twp (10659)
Zoning R4
Rooms
Other Rooms Living Room, Primary Bedroom, Bedroom 2, Kitchen, Basement, Bedroom 1, Other
Basement Full
Interior
Interior Features Kitchen - Eat-In
Hot Water Natural Gas
Heating Forced Air
Cooling Central A/C
Flooring Wood, Fully Carpeted, Vinyl, Tile/Brick
Equipment Dishwasher
Fireplace N
Window Features Replacement
Appliance Dishwasher
Heat Source Natural Gas
Laundry Basement
Exterior
Exterior Feature Porch(es)
Garage Spaces 3.0
Fence Other
Water Access N
Roof Type Pitched,Asbestos Shingle
Accessibility None
Porch Porch(es)
Total Parking Spaces 3
Garage Y
Building
Lot Description Corner, Level, Front Yard, Rear Yard, SideYard(s)
Story 1.5
Sewer Public Sewer
Water Public
Architectural Style Cape Cod
Level or Stories 1.5
Additional Building Above Grade
New Construction N
Schools
High Schools Upper Moreland
School District Upper Moreland
Others
Senior Community No
Tax ID 59-00-15880-009
Ownership Fee Simple
Acceptable Financing Conventional, VA, FHA 203(b)
Listing Terms Conventional, VA, FHA 203(b)
Financing Conventional,VA,FHA 203(b)
Read Less Info
Want to know what your home might be worth? Contact us for a FREE valuation!

Our team is ready to help you sell your home for the highest possible price ASAP

Bought with Lisa A Hopkins • Coldwell Banker Hearthside Realtors
"My job is to find and attract mastery-based agents to the office, protect the culture, and make sure everyone is happy! "
12 Terry Drive Suite 204, Newtown, Pennsylvania, 18940, United States






