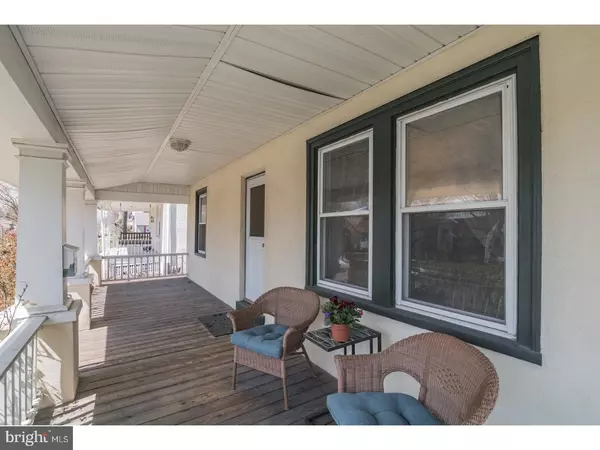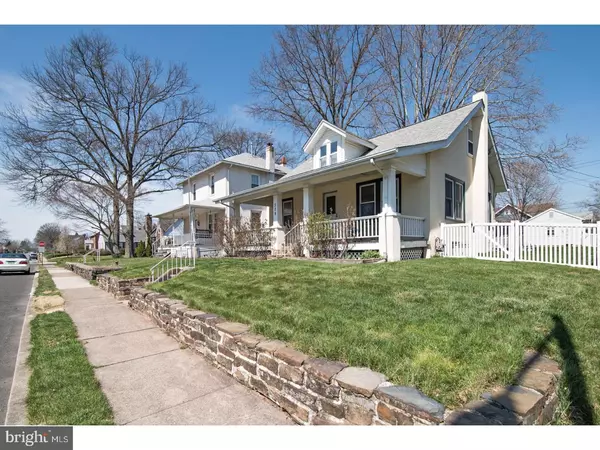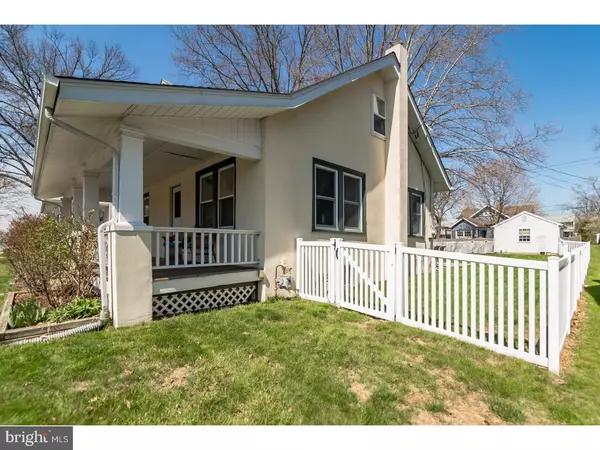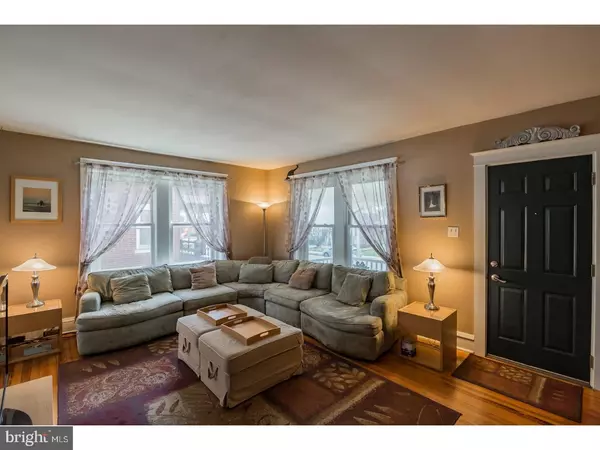$265,000
$269,900
1.8%For more information regarding the value of a property, please contact us for a free consultation.
3 Beds
2 Baths
1,188 SqFt
SOLD DATE : 06/19/2017
Key Details
Sold Price $265,000
Property Type Single Family Home
Sub Type Detached
Listing Status Sold
Purchase Type For Sale
Square Footage 1,188 sqft
Price per Sqft $223
Subdivision West Ward
MLS Listing ID 1003156631
Sold Date 06/19/17
Style Cape Cod
Bedrooms 3
Full Baths 2
HOA Y/N N
Abv Grd Liv Area 1,188
Originating Board TREND
Year Built 1949
Annual Tax Amount $3,814
Tax Year 2017
Lot Size 7,200 Sqft
Acres 0.17
Lot Dimensions 50
Property Description
Meticulously cared for, instantly appealing and extensively upgraded, this 3 bedroom 2 full bath single family home is drenched in warmth and charm. The deep front porch instantly welcomes friends and family into a home filled with a wonderful combination of old world charm combined with all the modern finishes of today. The minute you walk through the front door the feeling of being "home" surrounds you. The cozy nicely sized living room opens to the dining area and the spacious fabulous remodeled kitchen. The kitchen is complete with 42 inch wood cabinetry, a decorative tile backspalsh, stainless steel appliances, custom lighting and a ceramic tile floor. A pocket door off of the kitchen leads to the basement steps as well as an exterior door welcoming you to the pristine sprawling backyard. Tucked away on the other side of the living room is a full bath and a bedroom with built-in bookcases promoting the possibility of being used as an office or den. Ascend the staircase to the second floor to find a quaint sitting/reading nook. The second floor has been reconfigured to accommodate a larger master bedroom, a second bedroom and a stunning new full bath with double sinks. The character and practicality of this home is enhanced with a maintenance free fence enclosing the backyard as well as a cement walkway providing easy access to the garage. There have been so many well thought out improvements completed during the seller's ownership including but not limited to, a patio, stucco, fencing, roof, kitchen, parking pad, second floor bathroom, and a french drainage system. Beautifully maintained inside and out, this home is a pleasure to show.
Location
State PA
County Montgomery
Area Lansdale Boro (10611)
Zoning RA
Rooms
Other Rooms Living Room, Dining Room, Primary Bedroom, Bedroom 2, Kitchen, Bedroom 1
Basement Partial, Unfinished, Drainage System
Interior
Hot Water Electric
Heating Gas, Forced Air
Cooling Wall Unit
Flooring Wood, Tile/Brick
Equipment Built-In Range, Oven - Self Cleaning, Dishwasher, Disposal, Built-In Microwave
Fireplace N
Appliance Built-In Range, Oven - Self Cleaning, Dishwasher, Disposal, Built-In Microwave
Heat Source Natural Gas
Laundry Basement
Exterior
Exterior Feature Patio(s), Porch(es)
Parking Features Garage Door Opener
Garage Spaces 3.0
Fence Other
Utilities Available Cable TV
Water Access N
Roof Type Pitched,Shingle
Accessibility None
Porch Patio(s), Porch(es)
Total Parking Spaces 3
Garage Y
Building
Lot Description Rear Yard
Story 2
Foundation Brick/Mortar
Sewer Public Sewer
Water Public
Architectural Style Cape Cod
Level or Stories 2
Additional Building Above Grade
New Construction N
Schools
High Schools North Penn Senior
School District North Penn
Others
Senior Community No
Tax ID 11-00-03508-009
Ownership Fee Simple
Read Less Info
Want to know what your home might be worth? Contact us for a FREE valuation!

Our team is ready to help you sell your home for the highest possible price ASAP

Bought with Sara M Allen • RE/MAX Reliance
"My job is to find and attract mastery-based agents to the office, protect the culture, and make sure everyone is happy! "
12 Terry Drive Suite 204, Newtown, Pennsylvania, 18940, United States






