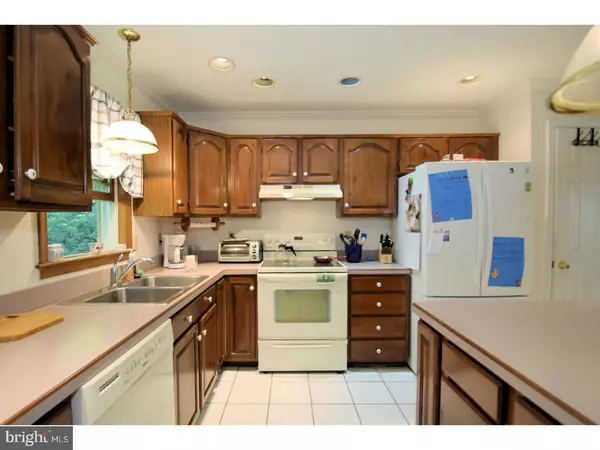$185,000
$185,000
For more information regarding the value of a property, please contact us for a free consultation.
3 Beds
2 Baths
2,422 SqFt
SOLD DATE : 08/28/2017
Key Details
Sold Price $185,000
Property Type Single Family Home
Sub Type Detached
Listing Status Sold
Purchase Type For Sale
Square Footage 2,422 sqft
Price per Sqft $76
Subdivision Regal Oaks
MLS Listing ID 1003169343
Sold Date 08/28/17
Style Cape Cod,Split Level
Bedrooms 3
Full Baths 1
Half Baths 1
HOA Y/N N
Abv Grd Liv Area 2,422
Originating Board TREND
Year Built 1990
Annual Tax Amount $6,034
Tax Year 2017
Lot Size 0.564 Acres
Acres 0.56
Lot Dimensions 110
Property Description
Welcome to this 3 bedroom 2 1/2 bath, split level surrounded by nature in Upper Pottsgrove Township. Situated on 1/2 acre. Notable highlights include newer gas heater, replacement windows, upgraded kitchen, young roof & HVAC. Updated kitchen features rich cabinetry, island/breakfast bar, built-in desk, glass front foyer entrance accent doors, tile floor & young appliances. Tile floor extends into adjoining dining area for naturally lit view overlooking lush rear yard. Grand 28'x17' deck for your enjoyment to host guests & view the park-like setting shaded by wooded mature trees! Upstairs find generous sized bedrooms, hall bath w/skylight, master w/bath & double closets. What a great bonus the lower level is offering family room with additional space for for an office/workspace area. Lower level includes berber carpet; powder room; laundry/storage room & french door to back yard. Unfinished basement has walkout to driveway & offers future finished space possibilities. Easy to complete unfinished basement area, potential in-home office or play room. Lush landscape in the rear yard, great view from the expanded deck. Price to sell!!!
Location
State PA
County Montgomery
Area Upper Pottsgrove Twp (10660)
Zoning R1
Rooms
Other Rooms Living Room, Dining Room, Primary Bedroom, Bedroom 2, Kitchen, Family Room, Bedroom 1, Laundry, Attic
Basement Partial, Unfinished, Outside Entrance
Interior
Interior Features Primary Bath(s), Kitchen - Island, Butlers Pantry, Kitchen - Eat-In
Hot Water Natural Gas
Heating Oil, Hot Water
Cooling Wall Unit
Flooring Fully Carpeted, Vinyl, Tile/Brick
Equipment Cooktop, Oven - Self Cleaning
Fireplace N
Appliance Cooktop, Oven - Self Cleaning
Heat Source Oil
Laundry Lower Floor
Exterior
Exterior Feature Deck(s)
Water Access N
Roof Type Pitched,Shingle
Accessibility None
Porch Deck(s)
Garage N
Building
Lot Description Front Yard, Rear Yard, SideYard(s)
Story Other
Foundation Slab
Sewer On Site Septic
Water Well
Architectural Style Cape Cod, Split Level
Level or Stories Other
Additional Building Above Grade
New Construction N
Schools
Middle Schools Pottsgrove
High Schools Pottsgrove Senior
School District Pottsgrove
Others
Senior Community No
Tax ID 60-00-01814-502
Ownership Fee Simple
Acceptable Financing Conventional, VA, FHA 203(b)
Listing Terms Conventional, VA, FHA 203(b)
Financing Conventional,VA,FHA 203(b)
Read Less Info
Want to know what your home might be worth? Contact us for a FREE valuation!

Our team is ready to help you sell your home for the highest possible price ASAP

Bought with Ramon Caceres • Penn Liberty Real Estate
"My job is to find and attract mastery-based agents to the office, protect the culture, and make sure everyone is happy! "
12 Terry Drive Suite 204, Newtown, Pennsylvania, 18940, United States






