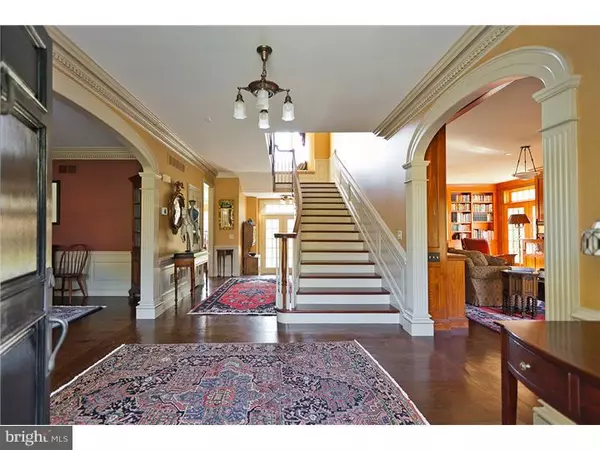$1,300,000
$1,495,000
13.0%For more information regarding the value of a property, please contact us for a free consultation.
4 Beds
6 Baths
6,236 SqFt
SOLD DATE : 05/29/2015
Key Details
Sold Price $1,300,000
Property Type Single Family Home
Sub Type Detached
Listing Status Sold
Purchase Type For Sale
Square Footage 6,236 sqft
Price per Sqft $208
Subdivision Gwynedd Valley
MLS Listing ID 1003460511
Sold Date 05/29/15
Style Colonial
Bedrooms 4
Full Baths 4
Half Baths 2
HOA Y/N N
Abv Grd Liv Area 6,236
Originating Board TREND
Year Built 1999
Annual Tax Amount $22,060
Tax Year 2015
Lot Size 4.400 Acres
Acres 4.4
Lot Dimensions 409
Property Description
The experience of privacy and serenity in a picturesque setting of tall trees on 4 acres in the heart of Gwynedd Valley. Incredible views from every vantage point and overlooking the Wissahickon Creek and preserved lands, this classic stone, cedar and stucco home showcases superior construction and architectural detail: porticoes, hinged shutters, half-round gutters, bluestone walkways and terraces. The interior is finished with lavish millwork, wide pine floors and custom tile on the main level, site-finished oak floors on the second, and six fireplaces. A bridged staircase leading to a second story window seat and French doors to the rear terrace highlight a dramatic center entrance foyer that opens to spacious rooms designed for entertaining. Touches of arts and crafts detail are most notable in the handsome paneled living room with wet bar, window seat, garden door to the terrace and a walk-in fireplace with an artisan tile surround. Adjacent to the dining room, the butler's service area includes a bar sink and custom cabinetry with an exceptional glass tile and fish back splash. The masterfully designed country kitchen offers plenty of space for everyday living and entertaining and was designed around a huge maple butcher block island with vegetable sink. It features top of the line appliances, hand crafted cherry cabinetry, granite counter tops with a vegetable sink. The open design incorporates the breakfast area and great room, two more fireplaces and rear window walls for view watching. Gas fireplaces are included in the main bedroom suite with sitting area and luxurious bath as well as one of the three additional bedroom suites. In addition to a walk-up attic, the second level includes a 34'x 20'storage area that could easily be finished. The walk-out lower level includes a game room, daylight office area, workout room and climate controlled wine cellar. A separate 2 car storage building provides overflow for the attached 3 car garage. This unique offering is within walking distance to the train to center city Philadelphia with a stop at Germantown Academy . All of the amenities of suburban living...simply breathtaking!!!
Location
State PA
County Montgomery
Area Lower Gwynedd Twp (10639)
Zoning A
Direction Northeast
Rooms
Other Rooms Living Room, Dining Room, Primary Bedroom, Bedroom 2, Bedroom 3, Kitchen, Family Room, Bedroom 1, Laundry, Other, Attic
Basement Full, Outside Entrance
Interior
Interior Features Primary Bath(s), Kitchen - Island, Butlers Pantry, Ceiling Fan(s), Attic/House Fan, WhirlPool/HotTub, Central Vacuum, Wet/Dry Bar, Stall Shower, Dining Area
Hot Water Natural Gas, S/W Changeover
Heating Gas, Hot Water, Forced Air, Radiant, Zoned
Cooling Central A/C
Flooring Wood, Fully Carpeted, Tile/Brick
Fireplaces Type Brick, Stone, Gas/Propane
Equipment Built-In Range, Oven - Double, Dishwasher, Refrigerator, Disposal, Built-In Microwave
Fireplace N
Window Features Bay/Bow
Appliance Built-In Range, Oven - Double, Dishwasher, Refrigerator, Disposal, Built-In Microwave
Heat Source Natural Gas
Laundry Main Floor
Exterior
Exterior Feature Patio(s), Porch(es)
Parking Features Inside Access, Garage Door Opener
Garage Spaces 6.0
Utilities Available Cable TV
View Y/N Y
View Water
Roof Type Pitched,Shingle
Accessibility None
Porch Patio(s), Porch(es)
Attached Garage 3
Total Parking Spaces 6
Garage Y
Building
Lot Description Flag, Open, Trees/Wooded
Story 2
Foundation Concrete Perimeter
Sewer Public Sewer
Water Public
Architectural Style Colonial
Level or Stories 2
Additional Building Above Grade
Structure Type 9'+ Ceilings
New Construction N
Schools
Elementary Schools Shady Grove
Middle Schools Wissahickon
High Schools Wissahickon Senior
School District Wissahickon
Others
Tax ID 39-00-03640-002
Ownership Fee Simple
Security Features Security System
Acceptable Financing Conventional
Listing Terms Conventional
Financing Conventional
Read Less Info
Want to know what your home might be worth? Contact us for a FREE valuation!

Our team is ready to help you sell your home for the highest possible price ASAP

Bought with Cynthia L Knotts • BHHS Fox & Roach-Doylestown
"My job is to find and attract mastery-based agents to the office, protect the culture, and make sure everyone is happy! "
12 Terry Drive Suite 204, Newtown, Pennsylvania, 18940, United States






