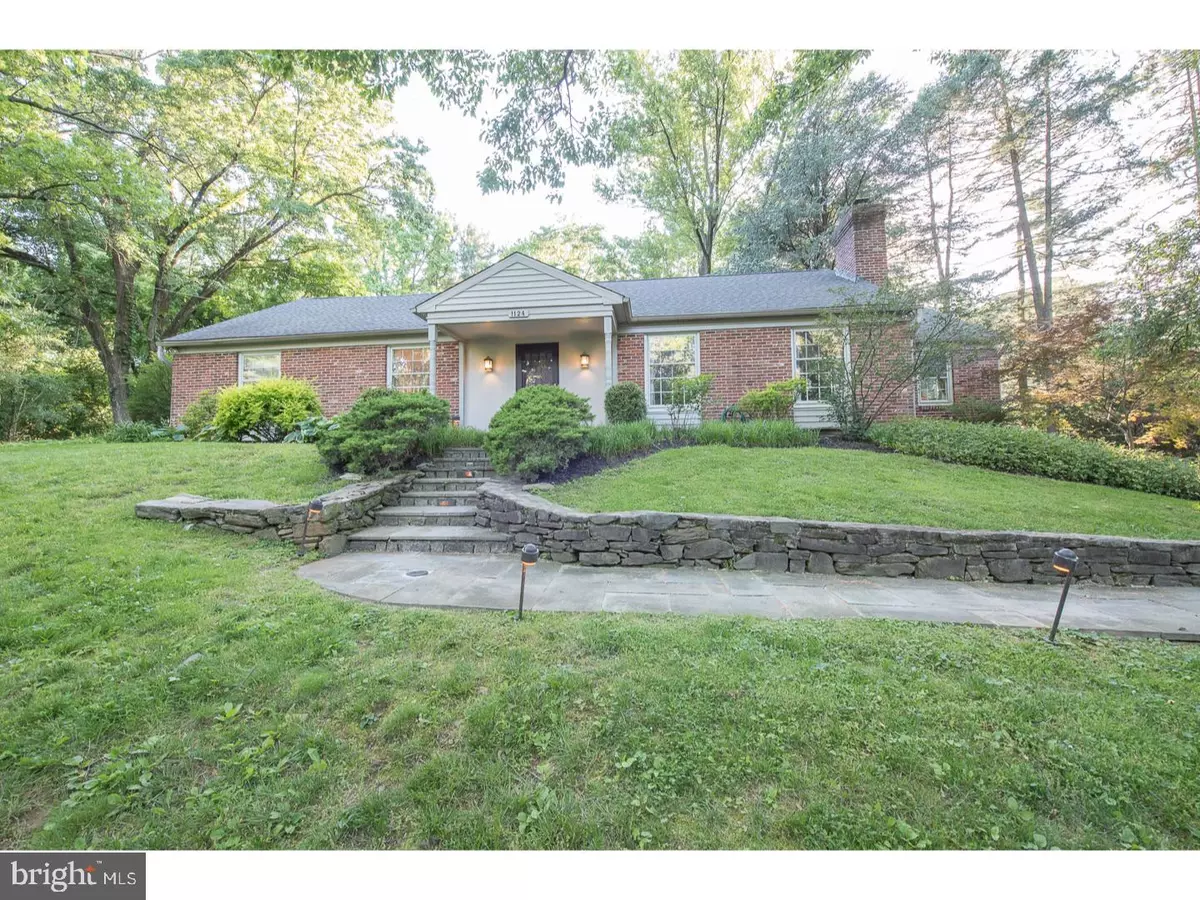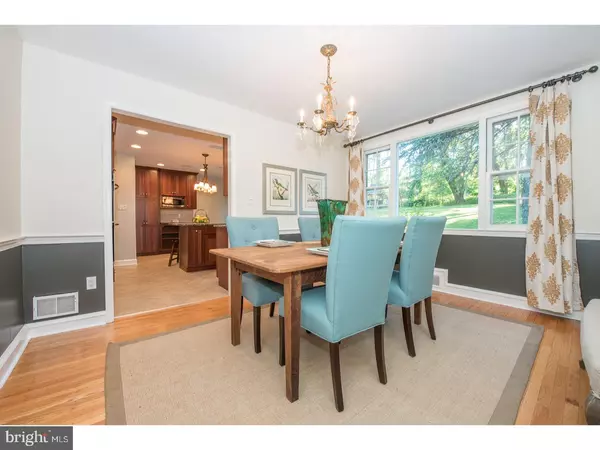$729,000
$765,000
4.7%For more information regarding the value of a property, please contact us for a free consultation.
4 Beds
3 Baths
3,474 SqFt
SOLD DATE : 10/27/2017
Key Details
Sold Price $729,000
Property Type Single Family Home
Sub Type Detached
Listing Status Sold
Purchase Type For Sale
Square Footage 3,474 sqft
Price per Sqft $209
Subdivision None Available
MLS Listing ID 1000275375
Sold Date 10/27/17
Style Cape Cod
Bedrooms 4
Full Baths 3
HOA Y/N N
Abv Grd Liv Area 3,474
Originating Board TREND
Year Built 1958
Annual Tax Amount $12,481
Tax Year 2017
Lot Size 0.670 Acres
Acres 0.67
Lot Dimensions 86
Property Description
Lovely updated Cape Cod style home with 4-5 bedrooms and 3 full bathrooms on a private lot in Gladwyne. This home features a chefs kitchen with granite counters, Viking range, built-in Sub-Zero fridge, double ovens and center island with seating. The kitchen opens to a beautiful covered back patio with a great backyard. The main floor also features a large living room with the fireplace, family room, dining room, and three bedrooms including a master suite with a walk-in closet and private bathroom. The second floor features a large bedroom with a full bathroom, and large recreational room with skylights, that could also be used as a 5th bedroom! Additionally, there is a large unfinished basement and a two car attached garage. This home is located in walking distance of Philadelphia Country Club in Lower Merion's award winning school district.
Location
State PA
County Montgomery
Area Lower Merion Twp (10640)
Zoning R1
Rooms
Other Rooms Living Room, Dining Room, Primary Bedroom, Bedroom 2, Bedroom 3, Kitchen, Family Room, Bedroom 1, Laundry, Other
Basement Partial, Unfinished
Interior
Interior Features Primary Bath(s), Kitchen - Island, Skylight(s), Ceiling Fan(s), Stall Shower, Breakfast Area
Hot Water Electric
Cooling Central A/C
Flooring Wood, Fully Carpeted, Tile/Brick
Fireplaces Number 1
Equipment Built-In Range, Oven - Double, Refrigerator, Built-In Microwave
Fireplace Y
Appliance Built-In Range, Oven - Double, Refrigerator, Built-In Microwave
Heat Source Oil
Laundry Basement
Exterior
Exterior Feature Patio(s)
Garage Spaces 5.0
Utilities Available Cable TV
Water Access N
Accessibility None
Porch Patio(s)
Attached Garage 2
Total Parking Spaces 5
Garage Y
Building
Story 1.5
Sewer On Site Septic
Water Public
Architectural Style Cape Cod
Level or Stories 1.5
Additional Building Above Grade
New Construction N
Schools
School District Lower Merion
Others
Senior Community No
Tax ID 40-00-67480-007
Ownership Fee Simple
Read Less Info
Want to know what your home might be worth? Contact us for a FREE valuation!

Our team is ready to help you sell your home for the highest possible price ASAP

Bought with Jody L Kotler • BHHS Fox & Roach-Bryn Mawr
"My job is to find and attract mastery-based agents to the office, protect the culture, and make sure everyone is happy! "
12 Terry Drive Suite 204, Newtown, Pennsylvania, 18940, United States






