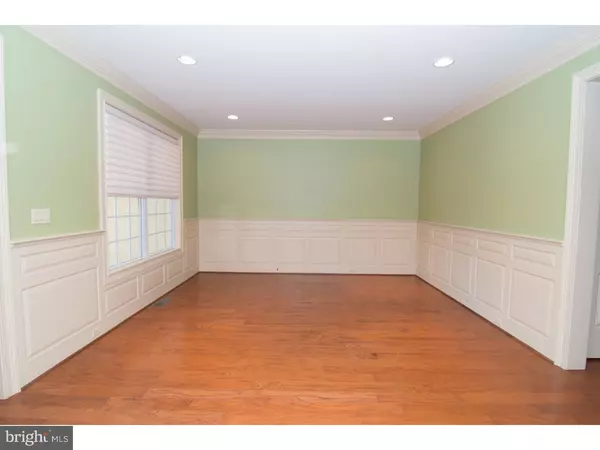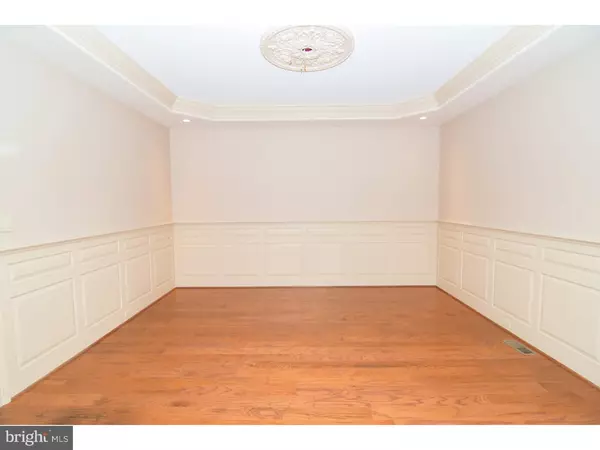$525,000
$565,000
7.1%For more information regarding the value of a property, please contact us for a free consultation.
4 Beds
5 Baths
4,341 SqFt
SOLD DATE : 12/30/2016
Key Details
Sold Price $525,000
Property Type Townhouse
Sub Type Interior Row/Townhouse
Listing Status Sold
Purchase Type For Sale
Square Footage 4,341 sqft
Price per Sqft $120
Subdivision Foxcroft Of Blue B
MLS Listing ID 1003476721
Sold Date 12/30/16
Style Carriage House
Bedrooms 4
Full Baths 4
Half Baths 1
HOA Fees $310/mo
HOA Y/N Y
Abv Grd Liv Area 4,341
Originating Board TREND
Year Built 2004
Annual Tax Amount $8,783
Tax Year 2016
Lot Size 1,376 Sqft
Acres 0.03
Lot Dimensions IRREG
Property Description
OPEN HOUSE THIS SUNDAY 11/6/16 1:00 TO 3:00PM-- THIS Your first thought when entering this Foxcroft of Blue Bell luxury home might well be "charming," "elegant," or "perfect for entertaining." In other words, it has it all! The first floor features hardwood floors throughout, many premium upgrades, and more than 4,300 sq.ft of finished living space. From your vestibule, walk into your formal living room that is adjacent to a magnificent dining room appointed with wainscoting, tray ceiling, and 6"crown molding. Your fantastic gourmet kitchen and breakfast room is equipped with upgraded stainless steel appliances, 2 ovens, space-maker microwave, 6 burner cook top gas stove, built-in refrigerator/freezer, and a built-in dishwasher. The tiling throughout is elegant, featuring custom cabinetry and granite counter tops. Your oversized island gives you all the storage and counter space you will need. This chef's delight has recessed lighting, and includes access to the maintenance-free deck, overseeing a tree-lined pond. You will enjoy the meticulous landscaping throughout, cared for by the HOA. Rounding out the first floor is a lovely family room appointed with recessed lighting and a charming gas fireplace. The second floor tour begins opening your double doors to your glorious master bedroom featuring a spacious yet cozy den with gas fireplace, his and her closets, and a luxurious en suite bathroom complete with shower and whirlpool bath tub. Continuing on this floor are two additional bedrooms as well as a large full hall bath with dual sinks, accessible from the hallway and guest room. The bedrooms have closets galore. Turn the corner and up to the third level is a marvelous fully-finished bedroom,private bath,a spacious closet,and an additional 15 X 10 alcove. You decide what to make it; your 4th bedroom, office space, playroom, exercise room, or anything your heart desires. But we aren't finished taking our tour of this magnificent home quite yet! The fully-finished walk-out basement can soon become your "Entertainment Central." Ready for anything, this great room is an ideal media/game room, with a large storage closet, recessed lighting, a Tiffany-inspired lamp over any game table you choose. When you are done playing games or watching a movie walk over to the magnificent wet bar or walk out to the patio to relax. To complete this marvelous room, is a full bath. This house features a two-car garage in the gated community. Location is premier.
Location
State PA
County Montgomery
Area Whitpain Twp (10666)
Zoning R3A
Rooms
Other Rooms Living Room, Dining Room, Primary Bedroom, Bedroom 2, Bedroom 3, Kitchen, Family Room, Bedroom 1, Laundry, Other, Attic
Basement Full, Outside Entrance
Interior
Interior Features Primary Bath(s), Kitchen - Island, Butlers Pantry, Wet/Dry Bar, Stall Shower, Kitchen - Eat-In
Hot Water Natural Gas
Heating Gas, Forced Air
Cooling Central A/C
Flooring Wood, Fully Carpeted
Fireplaces Type Marble, Gas/Propane
Equipment Built-In Range, Oven - Double, Oven - Self Cleaning, Commercial Range, Dishwasher, Refrigerator, Disposal
Fireplace N
Appliance Built-In Range, Oven - Double, Oven - Self Cleaning, Commercial Range, Dishwasher, Refrigerator, Disposal
Heat Source Natural Gas
Laundry Upper Floor
Exterior
Exterior Feature Deck(s), Porch(es)
Parking Features Inside Access, Garage Door Opener
Garage Spaces 5.0
Utilities Available Cable TV
Roof Type Shingle
Accessibility None
Porch Deck(s), Porch(es)
Attached Garage 2
Total Parking Spaces 5
Garage Y
Building
Lot Description Rear Yard
Story 3+
Foundation Concrete Perimeter
Sewer Public Sewer
Water Public
Architectural Style Carriage House
Level or Stories 3+
Additional Building Above Grade
Structure Type 9'+ Ceilings
New Construction N
Schools
Elementary Schools Stony Creek
Middle Schools Wissahickon
High Schools Wissahickon Senior
School District Wissahickon
Others
HOA Fee Include Common Area Maintenance,Lawn Maintenance,Snow Removal,Trash,Insurance
Senior Community No
Tax ID 66-00-03152-067
Ownership Condominium
Security Features Security System
Acceptable Financing Conventional, FHA 203(b)
Listing Terms Conventional, FHA 203(b)
Financing Conventional,FHA 203(b)
Special Listing Condition REO (Real Estate Owned)
Read Less Info
Want to know what your home might be worth? Contact us for a FREE valuation!

Our team is ready to help you sell your home for the highest possible price ASAP

Bought with Julie M Boland • Weichert Realtors
"My job is to find and attract mastery-based agents to the office, protect the culture, and make sure everyone is happy! "
12 Terry Drive Suite 204, Newtown, Pennsylvania, 18940, United States






