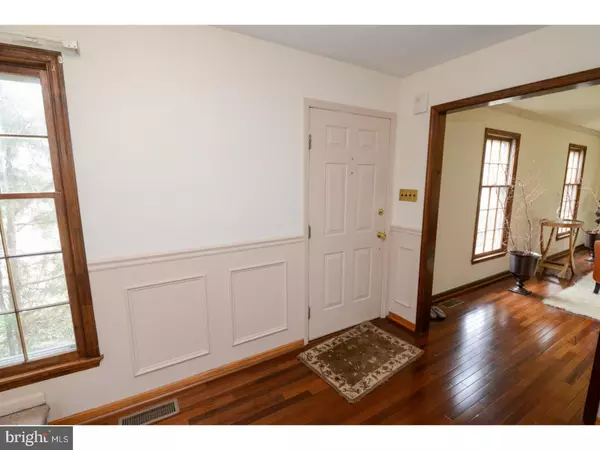$305,000
$299,900
1.7%For more information regarding the value of a property, please contact us for a free consultation.
4 Beds
3 Baths
2,252 SqFt
SOLD DATE : 05/15/2017
Key Details
Sold Price $305,000
Property Type Single Family Home
Sub Type Detached
Listing Status Sold
Purchase Type For Sale
Square Footage 2,252 sqft
Price per Sqft $135
Subdivision Norriton Woods
MLS Listing ID 1003144741
Sold Date 05/15/17
Style Colonial
Bedrooms 4
Full Baths 2
Half Baths 1
HOA Y/N N
Abv Grd Liv Area 2,252
Originating Board TREND
Year Built 1979
Annual Tax Amount $6,516
Tax Year 2017
Lot Size 0.471 Acres
Acres 0.47
Lot Dimensions 113
Property Description
Welcome to 3006 Green Ridge Dr in the well established community of Norriton Woods. This four bedroom center hall colonial is well appointed and positioned on a beautifully landscaped nearly half acre lot. Style and class are evident throughout with upgrades that include wainscoting and chair rail, gorgeous Brazilian Walnut wood flooring, and a formal living and dining room. The modern eat-in kitchen has been updated to include state of the art stainless steel appliances. The gathering room is warm and inviting with a fireplace, complete with brick hearth and exposed beam ceiling and has great views of the rear yard and gazebo. Upstairs, the generous sized bedrooms have newer wool carpeting, ceiling fans and ample closet space. The master suite is a sanctuary with wood flooring, walk-in closet and master bath. The large finished basement offers ample flexible living space, make it your workout area or maybe a home theater, you decide. An oversized two car garage, gazebo, brick patio with electric, underground pet fencing and established landscaping providing privacy for the rear yard set this home apart from the competition. The heating system has been upgraded in 2011 with a high efficient gas furnace complete with a heap air filtration system. Air conditioning system installed in 2011. Schedule your showing today!
Location
State PA
County Montgomery
Area East Norriton Twp (10633)
Zoning AR
Rooms
Other Rooms Living Room, Dining Room, Primary Bedroom, Bedroom 2, Bedroom 3, Kitchen, Family Room, Bedroom 1, Laundry, Attic
Basement Full
Interior
Interior Features Primary Bath(s), Ceiling Fan(s), Exposed Beams, Kitchen - Eat-In
Hot Water Natural Gas
Heating Gas, Forced Air
Cooling Central A/C
Flooring Wood, Fully Carpeted
Fireplaces Number 1
Fireplaces Type Brick
Equipment Built-In Range, Dishwasher
Fireplace Y
Appliance Built-In Range, Dishwasher
Heat Source Natural Gas
Laundry Main Floor
Exterior
Exterior Feature Patio(s)
Garage Spaces 5.0
Water Access N
Roof Type Shingle
Accessibility None
Porch Patio(s)
Attached Garage 2
Total Parking Spaces 5
Garage Y
Building
Lot Description Front Yard, Rear Yard
Story 2
Sewer Public Sewer
Water Public
Architectural Style Colonial
Level or Stories 2
Additional Building Above Grade
New Construction N
Schools
School District Norristown Area
Others
Senior Community No
Tax ID 33-00-03365-193
Ownership Fee Simple
Acceptable Financing Conventional, VA, FHA 203(b)
Listing Terms Conventional, VA, FHA 203(b)
Financing Conventional,VA,FHA 203(b)
Read Less Info
Want to know what your home might be worth? Contact us for a FREE valuation!

Our team is ready to help you sell your home for the highest possible price ASAP

Bought with John Malloy • Long & Foster Real Estate, Inc.
"My job is to find and attract mastery-based agents to the office, protect the culture, and make sure everyone is happy! "
12 Terry Drive Suite 204, Newtown, Pennsylvania, 18940, United States






