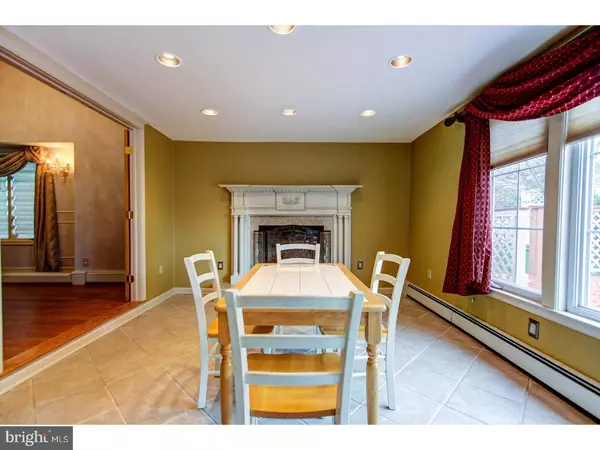$440,000
$450,000
2.2%For more information regarding the value of a property, please contact us for a free consultation.
4 Beds
4 Baths
2,745 SqFt
SOLD DATE : 07/19/2017
Key Details
Sold Price $440,000
Property Type Single Family Home
Sub Type Detached
Listing Status Sold
Purchase Type For Sale
Square Footage 2,745 sqft
Price per Sqft $160
Subdivision Crosswicks
MLS Listing ID 1003159641
Sold Date 07/19/17
Style Colonial,Split Level
Bedrooms 4
Full Baths 3
Half Baths 1
HOA Y/N N
Abv Grd Liv Area 2,745
Originating Board TREND
Year Built 1952
Annual Tax Amount $7,847
Tax Year 2017
Lot Size 0.430 Acres
Acres 0.43
Lot Dimensions 160
Property Description
An oasis in the middle of a great neighborhood,Crosswicks in Rydal! Lush grounds and serene landscaping - what a great place to come home to relax! Have hours of fun at your own resort which includes a beautiful salt-water pool, a water feature that includes multiple "ponds", waterfalls, fish and frogs! The water feature is surrounded by a lovely pavered walkway that allows for frequent, contemplative stops along the way. Multiple decks offer a variety of entertainment possibilities. This special home features 2,745 square feet of beautiful living space with four bedrooms, three and a half baths, 2 fireplaces and a heating/air conditioning system that features 4 individual zones. This wonderful property also includes a secluded in-law suite (bedroom, sitting room and full bath) with wall to wall carpeting; the remainder of this special home features beautiful hardwood and stunning Italian ceramic tile throughout. Entering the property you are greeted by cathedral ceilings throughout the open concept living and dining room area (wood burning fireplace). The kitchen boasts custom cabinetry, granite countertops and a beautiful breakfast room with a gas fireplace to warm up those chilly mornings! Just a few feet away is the amazing, sun-filled, 21 X 19 family room. The master bedroom features French doors that allow access to the "resort" via a personal, upper level deck and stairway; very special! Also, Alvethorpe park (walking,hiking,biking,tennis,golf,playgrounds,ball fields,???) is a three minute drive or a 5-10 minute walk from your front door). Close to Abington Art Center, shopping, restaurants, train stations, major routes, etc
Location
State PA
County Montgomery
Area Abington Twp (10630)
Zoning V
Rooms
Other Rooms Living Room, Dining Room, Primary Bedroom, Bedroom 2, Bedroom 3, Kitchen, Family Room, Bedroom 1, In-Law/auPair/Suite, Laundry, Other
Basement Partial
Interior
Interior Features Dining Area
Hot Water Natural Gas
Heating Gas, Radiator, Zoned
Cooling Central A/C
Fireplaces Number 2
Fireplace Y
Heat Source Natural Gas
Laundry Lower Floor
Exterior
Exterior Feature Deck(s)
Parking Features Inside Access
Garage Spaces 5.0
Pool In Ground
Water Access N
Accessibility None
Porch Deck(s)
Attached Garage 2
Total Parking Spaces 5
Garage Y
Building
Story Other
Sewer Public Sewer
Water Public
Architectural Style Colonial, Split Level
Level or Stories Other
Additional Building Above Grade
New Construction N
Schools
High Schools Abington Senior
School District Abington
Others
Senior Community No
Tax ID 30-00-04084-008
Ownership Fee Simple
Read Less Info
Want to know what your home might be worth? Contact us for a FREE valuation!

Our team is ready to help you sell your home for the highest possible price ASAP

Bought with Melissa Avivi • Weichert Realtors
"My job is to find and attract mastery-based agents to the office, protect the culture, and make sure everyone is happy! "
12 Terry Drive Suite 204, Newtown, Pennsylvania, 18940, United States






