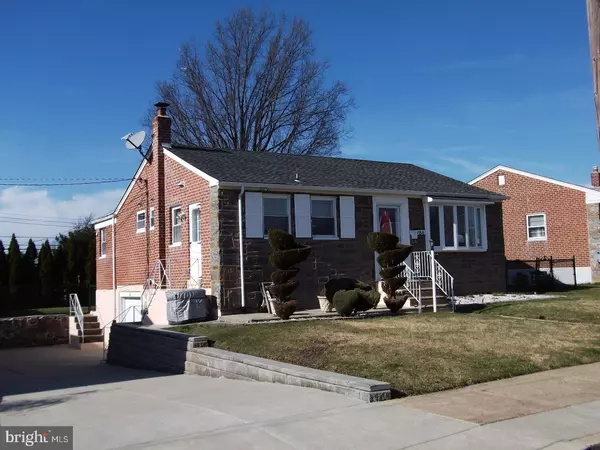$250,000
$255,000
2.0%For more information regarding the value of a property, please contact us for a free consultation.
3 Beds
3 Baths
1,176 SqFt
SOLD DATE : 06/19/2017
Key Details
Sold Price $250,000
Property Type Single Family Home
Sub Type Detached
Listing Status Sold
Purchase Type For Sale
Square Footage 1,176 sqft
Price per Sqft $212
Subdivision Lexington Park
MLS Listing ID 1003234535
Sold Date 06/19/17
Style Ranch/Rambler
Bedrooms 3
Full Baths 2
Half Baths 1
HOA Y/N N
Abv Grd Liv Area 1,176
Originating Board TREND
Year Built 1965
Annual Tax Amount $2,882
Tax Year 2017
Lot Size 6,793 Sqft
Acres 0.16
Lot Dimensions 66X118
Property Description
Encounter very light traffic on this residential street of brick and stone ranch houses. Located in the small community of Lexington Park bordering Pennypeck Park. The house is situated on a sizable lot with fully fenced backyard. Arbor vitae shrubs add to beauty and privacy. It is a pearl of a house with absolute loving care in evidence and move-in condition. All hardwood floors have been refinished. Living room and dining room are open. Kitchen features stainless steel appliances and double sink. Door from the kitchen leads to driveway on the side of the house and garage. Master bedroom with master bath and shower, new pedestal sink. Two additional bedrooms and hall bath with new pedestal sink. Bathroom floors are tile. Lower level features a large carpeted recreation room with closet space. Adjoining is a large laundry room with closets, double sink, washer, stove and sink. Outside door to garage which accommodates 1 car plus extra space for storage. Gas hot air furnace, hot water heater and central air are of recent vintage. Public transportation and shopping is nearby. Easy to show. Immediate possession.
Location
State PA
County Philadelphia
Area 19152 (19152)
Zoning RSA3
Rooms
Other Rooms Living Room, Dining Room, Primary Bedroom, Bedroom 2, Kitchen, Family Room, Bedroom 1, Laundry, Attic
Basement Full, Outside Entrance, Fully Finished
Interior
Hot Water Natural Gas
Heating Gas, Forced Air
Cooling Central A/C
Flooring Wood, Fully Carpeted, Vinyl, Tile/Brick
Equipment Built-In Range, Oven - Self Cleaning, Refrigerator, Disposal
Fireplace N
Appliance Built-In Range, Oven - Self Cleaning, Refrigerator, Disposal
Heat Source Natural Gas
Laundry Basement
Exterior
Garage Spaces 2.0
Fence Other
Utilities Available Cable TV
Water Access N
Roof Type Pitched,Shingle
Accessibility None
Attached Garage 1
Total Parking Spaces 2
Garage Y
Building
Lot Description Level, Front Yard, Rear Yard, SideYard(s)
Story 1
Foundation Concrete Perimeter
Sewer Public Sewer
Water Public
Architectural Style Ranch/Rambler
Level or Stories 1
Additional Building Above Grade
New Construction N
Schools
School District The School District Of Philadelphia
Others
Senior Community No
Tax ID 641057400
Ownership Fee Simple
Read Less Info
Want to know what your home might be worth? Contact us for a FREE valuation!

Our team is ready to help you sell your home for the highest possible price ASAP

Bought with Christopher Chang • Aarch Realty
"My job is to find and attract mastery-based agents to the office, protect the culture, and make sure everyone is happy! "
12 Terry Drive Suite 204, Newtown, Pennsylvania, 18940, United States






