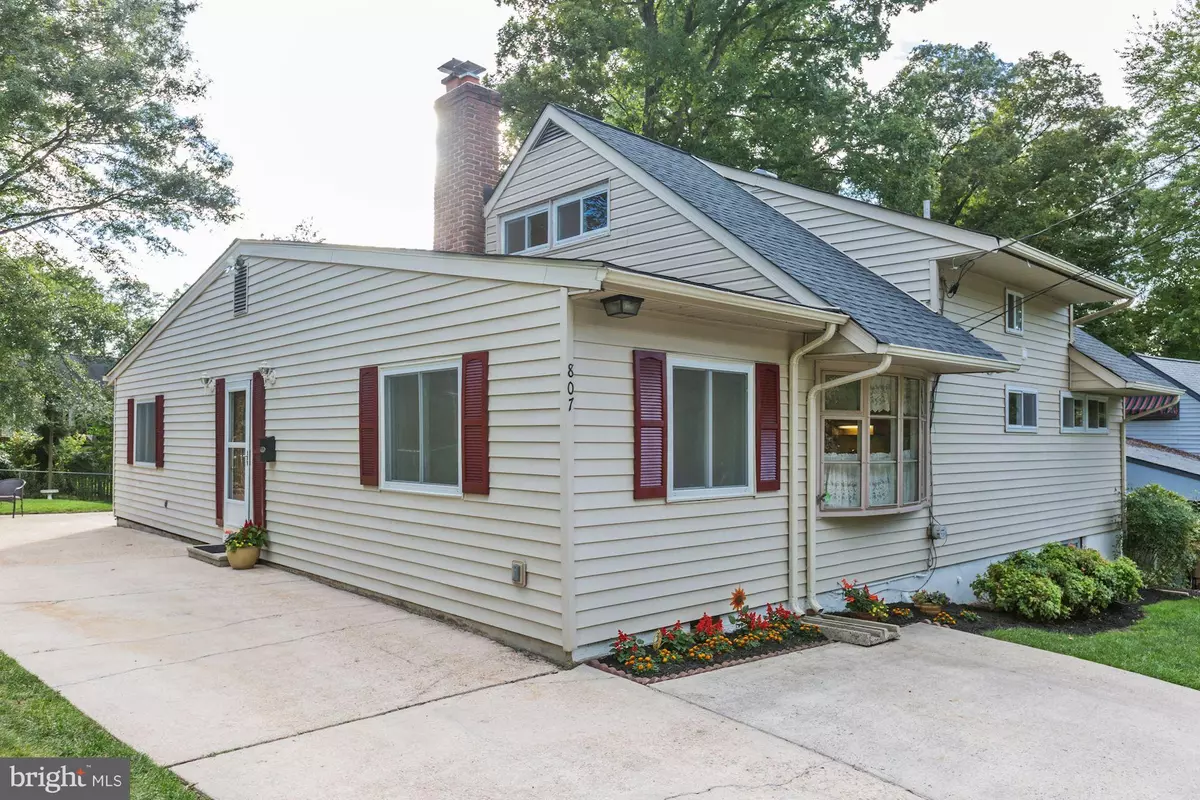$518,000
$519,900
0.4%For more information regarding the value of a property, please contact us for a free consultation.
4 Beds
3 Baths
2,585 SqFt
SOLD DATE : 11/29/2017
Key Details
Sold Price $518,000
Property Type Single Family Home
Sub Type Detached
Listing Status Sold
Purchase Type For Sale
Square Footage 2,585 sqft
Price per Sqft $200
Subdivision Hungerford
MLS Listing ID 1003306981
Sold Date 11/29/17
Style Cape Cod
Bedrooms 4
Full Baths 2
Half Baths 1
HOA Y/N N
Abv Grd Liv Area 1,727
Originating Board MRIS
Year Built 1955
Annual Tax Amount $6,520
Tax Year 2017
Lot Size 9,130 Sqft
Acres 0.21
Property Description
OPEN SUNDAY 1:00 to 4:00! Stunning & Expanded Home enjoys an Incredible Addition! Pampered, Polished & Remodeled to Perfection!Surprising Features are Endless! Kitchen w/Center Island & Bay Window. New Granite & Tile Backsplash. Separate DRm, Living Rm w/Fireplace, Foyer w/Powder Rm & Main Level Family Rm. Immaculately Clean.HUGE Work Shed w/220AMP Windows/Attic. Walk to Metro/RMHS/Parks/Shopping!
Location
State MD
County Montgomery
Zoning R60
Direction Southwest
Rooms
Other Rooms Living Room, Dining Room, Primary Bedroom, Bedroom 2, Bedroom 3, Bedroom 4, Kitchen, Game Room, Family Room, Foyer, Office, Storage Room, Utility Room, Workshop, Bedroom 6, Attic
Basement Connecting Stairway, Fully Finished, Daylight, Partial, Heated, Improved, Shelving, Windows, Workshop
Main Level Bedrooms 2
Interior
Interior Features Kitchen - Country, Kitchen - Island, Kitchen - Eat-In, Kitchen - Gourmet, Dining Area, Entry Level Bedroom, Upgraded Countertops, Crown Moldings, Window Treatments, Wood Floors, Floor Plan - Traditional, Floor Plan - Open
Hot Water Natural Gas
Heating Forced Air
Cooling Central A/C
Fireplaces Number 1
Equipment Oven/Range - Gas, Range Hood, Refrigerator, Icemaker, Dishwasher, Exhaust Fan, Washer, Dryer, Water Heater
Fireplace Y
Window Features Bay/Bow,Double Pane,Insulated,Screens
Appliance Oven/Range - Gas, Range Hood, Refrigerator, Icemaker, Dishwasher, Exhaust Fan, Washer, Dryer, Water Heater
Heat Source Natural Gas
Exterior
Exterior Feature Deck(s), Patio(s), Enclosed
Parking Features Additional Storage Area
Fence Partially, Rear
Utilities Available Fiber Optics Available, Cable TV Available
View Y/N Y
Water Access N
View Garden/Lawn, Trees/Woods, Water
Roof Type Shingle,Asphalt
Street Surface Black Top,Approved,Paved
Accessibility Entry Slope <1', 32\"+ wide Doors, Low Pile Carpeting, Level Entry - Main
Porch Deck(s), Patio(s), Enclosed
Road Frontage City/County, Public
Garage N
Private Pool N
Building
Lot Description Backs to Trees, Landscaping, Premium, Partly Wooded, Secluded
Story 3+
Sewer Public Sewer
Water Public
Architectural Style Cape Cod
Level or Stories 3+
Additional Building Above Grade, Below Grade, Shed, Machine Shed
Structure Type Dry Wall
New Construction N
Schools
Elementary Schools Beall
Middle Schools Julius West
High Schools Richard Montgomery
School District Montgomery County Public Schools
Others
Senior Community No
Tax ID 160400177411
Ownership Fee Simple
Acceptable Financing FHA, VA, Cash, Conventional
Listing Terms FHA, VA, Cash, Conventional
Financing FHA,VA,Cash,Conventional
Special Listing Condition Standard
Read Less Info
Want to know what your home might be worth? Contact us for a FREE valuation!

Our team is ready to help you sell your home for the highest possible price ASAP

Bought with Peggy Lyn Speicher • Long & Foster Real Estate, Inc.
"My job is to find and attract mastery-based agents to the office, protect the culture, and make sure everyone is happy! "
12 Terry Drive Suite 204, Newtown, Pennsylvania, 18940, United States






