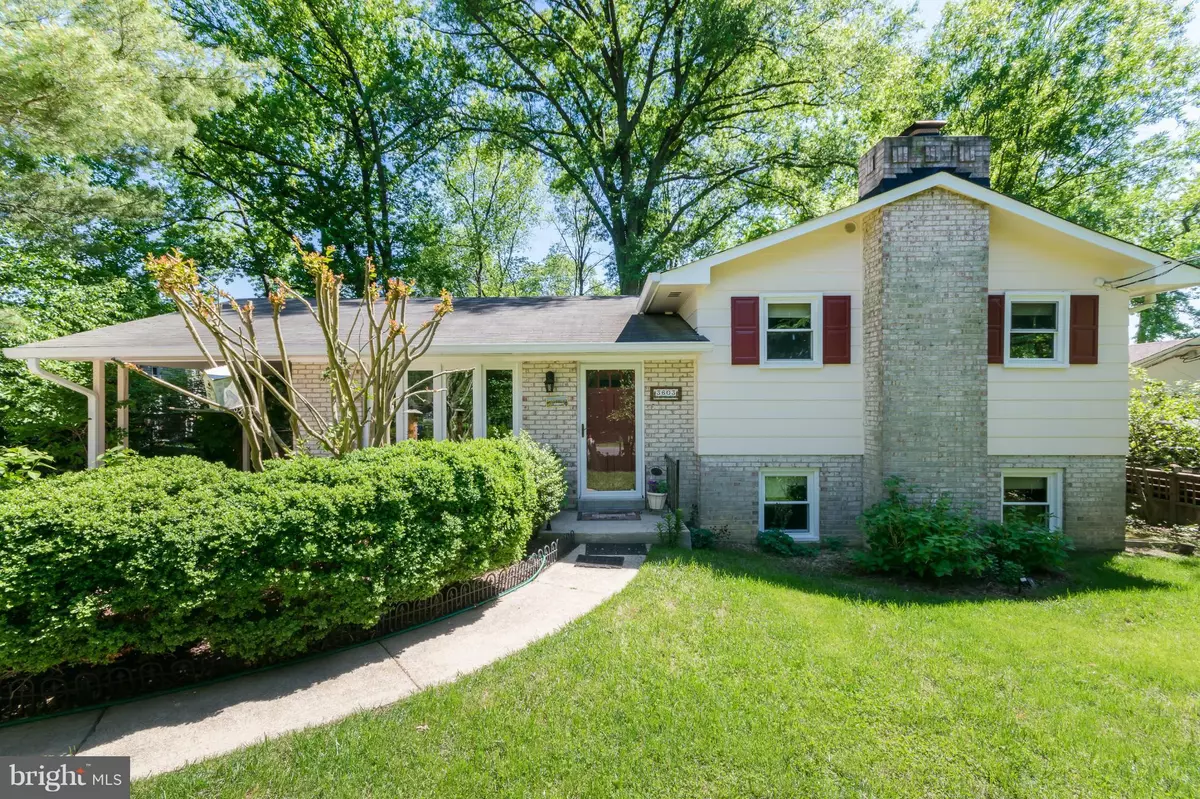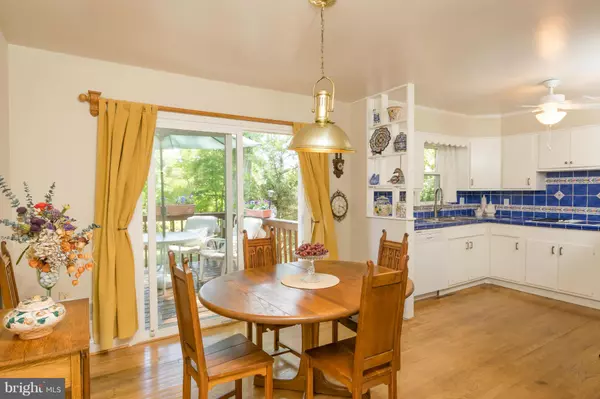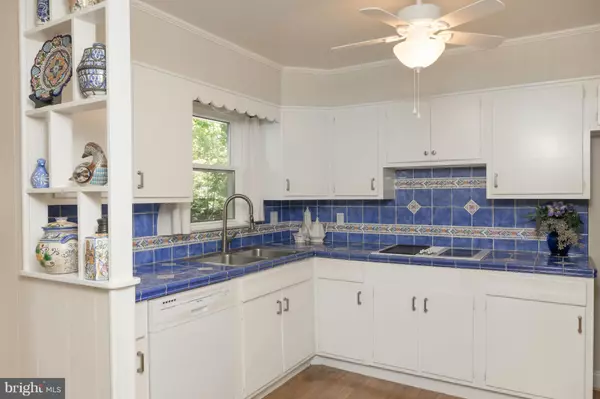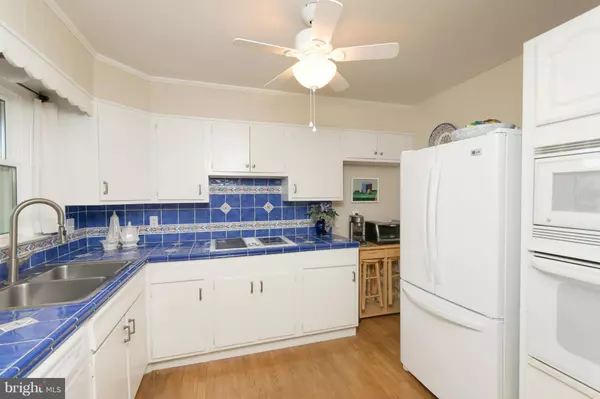$460,000
$449,900
2.2%For more information regarding the value of a property, please contact us for a free consultation.
4 Beds
2 Baths
1,330 SqFt
SOLD DATE : 07/07/2017
Key Details
Sold Price $460,000
Property Type Single Family Home
Sub Type Detached
Listing Status Sold
Purchase Type For Sale
Square Footage 1,330 sqft
Price per Sqft $345
Subdivision Mt Vernon Estates
MLS Listing ID 1002209665
Sold Date 07/07/17
Style Split Level
Bedrooms 4
Full Baths 2
HOA Y/N N
Abv Grd Liv Area 1,060
Originating Board MRIS
Year Built 1960
Annual Tax Amount $5,054
Tax Year 2016
Lot Size 10,028 Sqft
Acres 0.23
Property Description
**OPEN 5/28; 1-3PM** Large single-family home w/ 4BR/2BA, in one of the area's most tranquil settings! Open floor plan allows for seamless entertaining! Kitchen features ample cabinet space, tile accents, unique built-in shelving, & newer appliances. LL features radiant flooring & fireplace. Spacious deck & fenced yard, covered garage & driveway! Newer windows & doors. HVAC less than one-year-old!
Location
State VA
County Fairfax
Zoning 120
Rooms
Basement Connecting Stairway, Fully Finished
Interior
Interior Features Kitchen - Gourmet, Combination Kitchen/Dining, Kitchen - Eat-In, Primary Bath(s), Upgraded Countertops, Built-Ins, Wood Floors, Floor Plan - Traditional
Hot Water Natural Gas
Heating Forced Air
Cooling Ceiling Fan(s), Central A/C
Fireplaces Number 1
Fireplaces Type Mantel(s), Fireplace - Glass Doors
Equipment Dishwasher, Disposal, Dryer, Microwave, Cooktop, Oven - Wall, Refrigerator, Range Hood, Washer, Water Dispenser
Fireplace Y
Window Features Bay/Bow,Double Pane,Insulated,Screens,Vinyl Clad
Appliance Dishwasher, Disposal, Dryer, Microwave, Cooktop, Oven - Wall, Refrigerator, Range Hood, Washer, Water Dispenser
Heat Source Natural Gas
Exterior
Exterior Feature Patio(s)
Parking Features Covered Parking
Fence Fully
Utilities Available Cable TV Available
View Y/N Y
Water Access N
View Trees/Woods
Accessibility None
Porch Patio(s)
Garage N
Private Pool N
Building
Lot Description Partly Wooded, Landscaping
Story 3+
Sewer Public Sewer
Water Public
Architectural Style Split Level
Level or Stories 3+
Additional Building Above Grade, Below Grade
Structure Type Wood Walls,Dry Wall
New Construction N
Schools
Elementary Schools Woodley Hills
High Schools Mount Vernon
School District Fairfax County Public Schools
Others
Senior Community No
Tax ID 110-2-6- -13
Ownership Fee Simple
Special Listing Condition Standard
Read Less Info
Want to know what your home might be worth? Contact us for a FREE valuation!

Our team is ready to help you sell your home for the highest possible price ASAP

Bought with Kimberly A Fazio • McEnearney Associates, Inc.
"My job is to find and attract mastery-based agents to the office, protect the culture, and make sure everyone is happy! "
12 Terry Drive Suite 204, Newtown, Pennsylvania, 18940, United States






