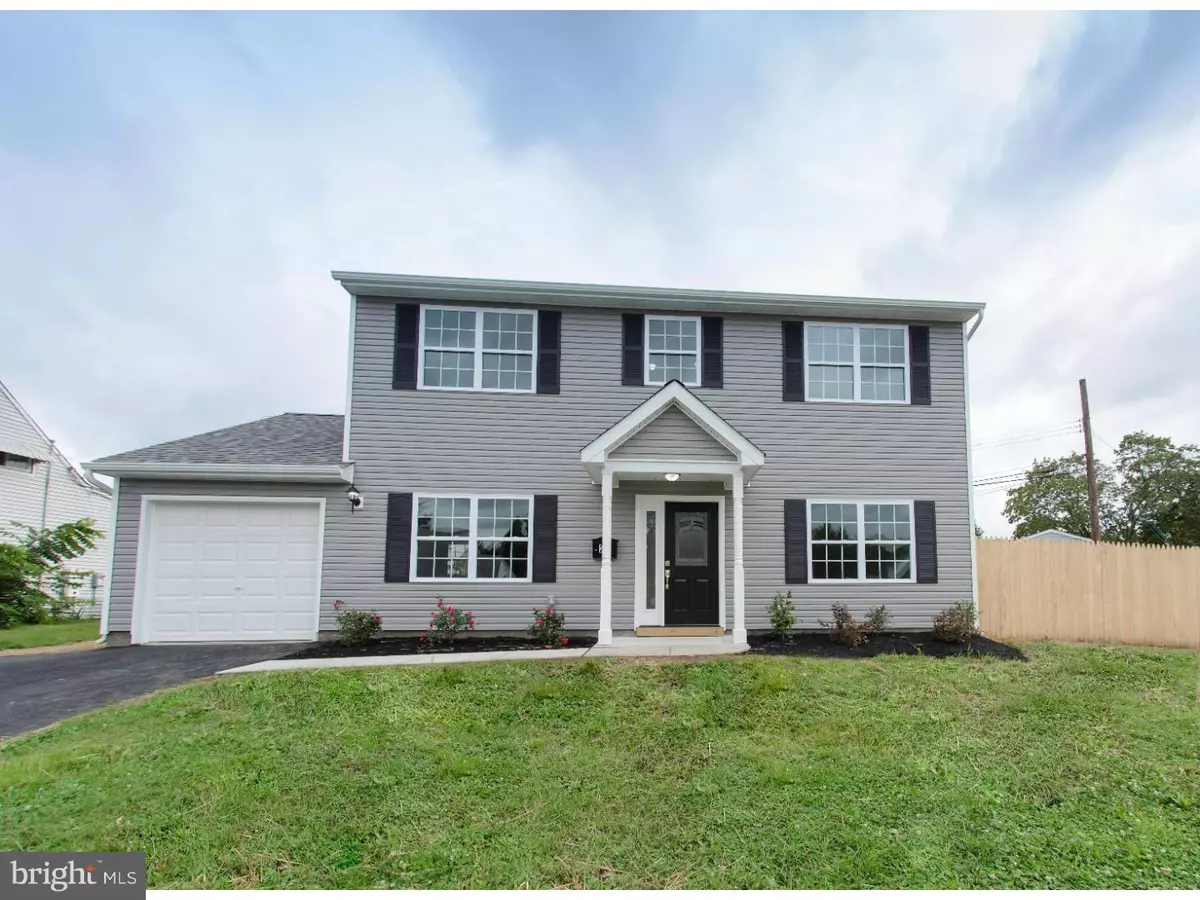$290,000
$299,900
3.3%For more information regarding the value of a property, please contact us for a free consultation.
4 Beds
3 Baths
1,800 SqFt
SOLD DATE : 09/08/2017
Key Details
Sold Price $290,000
Property Type Single Family Home
Sub Type Detached
Listing Status Sold
Purchase Type For Sale
Square Footage 1,800 sqft
Price per Sqft $161
Subdivision Junewood
MLS Listing ID 1002625205
Sold Date 09/08/17
Style Colonial
Bedrooms 4
Full Baths 2
Half Baths 1
HOA Y/N N
Abv Grd Liv Area 1,800
Originating Board TREND
Year Built 2017
Annual Tax Amount $1,546
Tax Year 2017
Lot Size 5,529 Sqft
Acres 0.13
Lot Dimensions 97X57
Property Description
New construction house is ready and waiting for its first owner!!! This Colonial style house was designed to provide convenience and luxury. Craftsmanship at its best with custom features and high quality items. Get ready to be amazed as you walk through the front door with sidelite. You will be welcomed by the open space that flows through the living room, dining and kitchen area. Kitchen with neutral cabinets includes stainless steel appliances, double sink, granite counter top, and matching glass tile back splash. Sliding doors in dining area leads to the fenced in back yard. Storage with garage door also has indoor entry from kitchen. Master suite in main floor comes with a walk-in closet. Luxurious master bathroom is designed with modern porcelain tiles, walk-in shower with glass door and a large size vanity. Second floor hallway leads to the three large size bedrooms, hallbath, laundry room and a additional room with closet which can be used as study/office. High quality wall to wall carpeting can be seen in all bedrooms. While large windows lets in a lot of natural light, the energy efficient heat pump & central air A/C unit will keep the temperature at your comfortable level throughout the house at all seasons. Custom painting and carpentry are just few features of this beautiful house. Close to schools, shopping centers, and major roadways. Make an appointment today to see it before its is gone!!! (Taxes will be updated per new assessment).
Location
State PA
County Bucks
Area Bristol Twp (10105)
Zoning R3
Rooms
Other Rooms Living Room, Dining Room, Primary Bedroom, Bedroom 2, Bedroom 3, Kitchen, Bedroom 1, Laundry, Attic
Interior
Interior Features Primary Bath(s), Kitchen - Island, Butlers Pantry, Ceiling Fan(s), Breakfast Area
Hot Water Electric
Heating Heat Pump - Electric BackUp, Forced Air, Energy Star Heating System, Programmable Thermostat
Cooling Central A/C
Flooring Fully Carpeted, Tile/Brick
Equipment Dishwasher, Built-In Microwave
Fireplace N
Window Features Energy Efficient
Appliance Dishwasher, Built-In Microwave
Laundry Upper Floor
Exterior
Exterior Feature Porch(es)
Garage Spaces 2.0
Fence Other
Water Access N
Roof Type Shingle
Accessibility None
Porch Porch(es)
Total Parking Spaces 2
Garage N
Building
Lot Description Irregular, Level, Front Yard, Rear Yard, SideYard(s)
Story 2
Foundation Concrete Perimeter
Sewer Public Sewer
Water Public
Architectural Style Colonial
Level or Stories 2
Additional Building Above Grade
New Construction Y
Schools
School District Bristol Township
Others
Senior Community No
Tax ID 05-075-014
Ownership Fee Simple
Acceptable Financing Conventional, FHA 203(b)
Listing Terms Conventional, FHA 203(b)
Financing Conventional,FHA 203(b)
Read Less Info
Want to know what your home might be worth? Contact us for a FREE valuation!

Our team is ready to help you sell your home for the highest possible price ASAP

Bought with Daniel J. Devine • RE/MAX Access
"My job is to find and attract mastery-based agents to the office, protect the culture, and make sure everyone is happy! "
12 Terry Drive Suite 204, Newtown, Pennsylvania, 18940, United States






