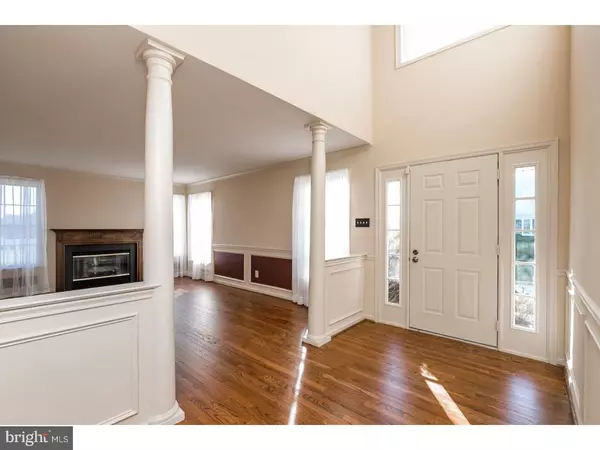$380,000
$394,900
3.8%For more information regarding the value of a property, please contact us for a free consultation.
3 Beds
4 Baths
3,477 SqFt
SOLD DATE : 02/23/2018
Key Details
Sold Price $380,000
Property Type Townhouse
Sub Type Interior Row/Townhouse
Listing Status Sold
Purchase Type For Sale
Square Footage 3,477 sqft
Price per Sqft $109
Subdivision Evian
MLS Listing ID 1004273111
Sold Date 02/23/18
Style Traditional
Bedrooms 3
Full Baths 2
Half Baths 2
HOA Fees $210/mo
HOA Y/N Y
Abv Grd Liv Area 3,477
Originating Board TREND
Year Built 1990
Annual Tax Amount $4,410
Tax Year 2017
Lot Size 1,432 Sqft
Acres 0.03
Lot Dimensions 0X0
Property Description
Hovering around 3400 sq ft, this end unit townhome reads like a single family house. Fresh paint, refinished hardwood floors and new carpeting make this home move in ready. Entertain in the formal spaces of the living room with a gas fireplace and the spacious dining room with bay window with a view, both featuring hardwood floors. The den has wall to wall carpeting and a new French door that opens onto a 19x10 deck. The large eat in kitchen has more of those hardwood floors and is outfitted with new cabinetry and lots of work space. Upstairs the master bedroom is a spacious retreat with en suite bath. This sunlit space has a soaking tub and separate walk in shower. The other two bedrooms are large and serviced by a hall bath. You'll love having the washer and dryer on this floor as well! Keep going - the 20x17 loft area has its own powder room and offers the potential of a 4th bedroom. And ... there's a finished, walk out lower level warmed by a gas fireplace. The Community of Evian features a pool, tennis courts, clubhouse, lawn care, snow removal and exterior maintenance. In the West Chester Area School District, convenient to RTS. 30, 100 & 202 and the Exton train station, not to mention everything we love about the area. Don't miss it - we'll be sure to leave the light on!
Location
State PA
County Chester
Area West Whiteland Twp (10341)
Zoning R3
Rooms
Other Rooms Living Room, Dining Room, Primary Bedroom, Bedroom 2, Kitchen, Family Room, Bedroom 1, Laundry, Other
Basement Full, Outside Entrance
Interior
Interior Features Primary Bath(s), Skylight(s), Ceiling Fan(s), Kitchen - Eat-In
Hot Water Natural Gas
Heating Gas
Cooling Central A/C
Flooring Wood, Fully Carpeted
Fireplaces Number 2
Fireplace Y
Window Features Bay/Bow
Heat Source Natural Gas
Laundry Upper Floor
Exterior
Garage Spaces 1.0
Utilities Available Cable TV
Amenities Available Swimming Pool, Tennis Courts, Club House, Tot Lots/Playground
Water Access N
Accessibility None
Attached Garage 1
Total Parking Spaces 1
Garage Y
Building
Story 3+
Sewer Public Sewer
Water Public
Architectural Style Traditional
Level or Stories 3+
Additional Building Above Grade
New Construction N
Schools
Elementary Schools Mary C. Howse
Middle Schools Peirce
High Schools B. Reed Henderson
School District West Chester Area
Others
HOA Fee Include Pool(s),Common Area Maintenance,Lawn Maintenance,Snow Removal,Management
Senior Community No
Tax ID 41-04 -0127
Ownership Fee Simple
Read Less Info
Want to know what your home might be worth? Contact us for a FREE valuation!

Our team is ready to help you sell your home for the highest possible price ASAP

Bought with Juliet Wei Zhang • RE/MAX Edge
"My job is to find and attract mastery-based agents to the office, protect the culture, and make sure everyone is happy! "
12 Terry Drive Suite 204, Newtown, Pennsylvania, 18940, United States






