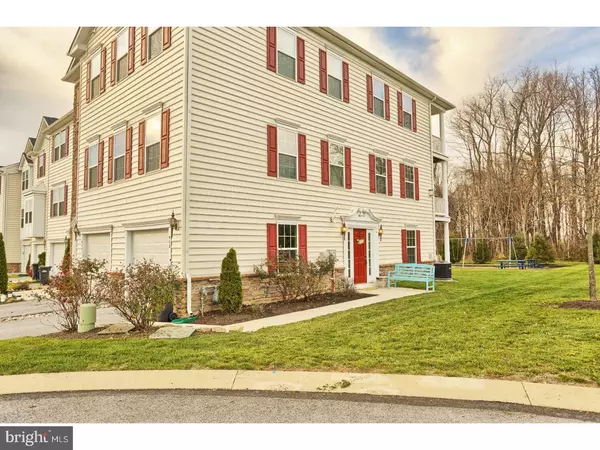$179,900
$179,900
For more information regarding the value of a property, please contact us for a free consultation.
3 Beds
3 Baths
1,812 SqFt
SOLD DATE : 11/23/2016
Key Details
Sold Price $179,900
Property Type Single Family Home
Sub Type Unit/Flat/Apartment
Listing Status Sold
Purchase Type For Sale
Square Footage 1,812 sqft
Price per Sqft $99
Subdivision Round Hill
MLS Listing ID 1000204642
Sold Date 11/23/16
Style Colonial
Bedrooms 3
Full Baths 2
Half Baths 1
HOA Fees $129/mo
HOA Y/N N
Abv Grd Liv Area 1,812
Originating Board TREND
Year Built 2013
Annual Tax Amount $4,950
Tax Year 2016
Lot Size 6,610 Sqft
Acres 0.15
Property Description
Excellent Condition and upgraded 2-Story end unit on Cul-de-sac in Round Hill Community. This unit backs up to one of the playgrounds and also has easy access to paved walking trail. Side entrance opens into foyer with access to 1 car garage and finished third bedroom with half-bath that is roughed in for a shower and slider to covered patio. Spacious Eat-in Kitchen includes ceramic tile floors, 42" Cabinets, Corian counters, breakfast bar, recessed lighting, upgraded appliances and access to large storage/pantry room. Living Room/Great Room includes upgraded padding, ceiling fan, crown molding, Stone gas fireplace, and French Doors to covered deck. Fireplace has hidden wiring to mount your T.V. above mantel. Master bedroom has walk-in closet and large master bathroom with ceramic tile floors, stall shower, a soaking tub, double bowl vanity, and upgraded faucets. This home has a great location in the development and also has easy access to major roads to get to Exton, Lancaster, Downingtown and shopping.
Location
State PA
County Chester
Area Valley Twp (10338)
Zoning R2
Rooms
Other Rooms Living Room, Dining Room, Primary Bedroom, Bedroom 2, Kitchen, Bedroom 1, Other, Attic
Interior
Interior Features Primary Bath(s), Kitchen - Island, Ceiling Fan(s), Stall Shower, Breakfast Area
Hot Water Natural Gas
Heating Gas, Forced Air
Cooling Central A/C
Flooring Wood, Fully Carpeted, Vinyl, Tile/Brick
Fireplaces Number 1
Fireplaces Type Stone, Gas/Propane
Equipment Commercial Range, Dishwasher, Refrigerator, Disposal
Fireplace Y
Appliance Commercial Range, Dishwasher, Refrigerator, Disposal
Heat Source Natural Gas
Laundry Main Floor
Exterior
Exterior Feature Roof, Patio(s)
Garage Spaces 2.0
Utilities Available Cable TV
Water Access N
Roof Type Pitched,Shingle
Accessibility None
Porch Roof, Patio(s)
Attached Garage 1
Total Parking Spaces 2
Garage Y
Building
Lot Description Cul-de-sac, Level, Open, Rear Yard, SideYard(s)
Story 2
Foundation Slab
Sewer Public Sewer
Water Public
Architectural Style Colonial
Level or Stories 2
Additional Building Above Grade
New Construction N
Schools
Elementary Schools Rainbow
Middle Schools South Brandywine
High Schools Coatesville Area Senior
School District Coatesville Area
Others
HOA Fee Include Common Area Maintenance,Ext Bldg Maint,Lawn Maintenance,Snow Removal,Trash,Insurance
Senior Community No
Tax ID 38-01 -0264
Ownership Condominium
Acceptable Financing Conventional, VA, FHA 203(b), USDA
Listing Terms Conventional, VA, FHA 203(b), USDA
Financing Conventional,VA,FHA 203(b),USDA
Read Less Info
Want to know what your home might be worth? Contact us for a FREE valuation!

Our team is ready to help you sell your home for the highest possible price ASAP

Bought with Diane M Stanko • Keller Williams Real Estate -Exton
"My job is to find and attract mastery-based agents to the office, protect the culture, and make sure everyone is happy! "
12 Terry Drive Suite 204, Newtown, Pennsylvania, 18940, United States






