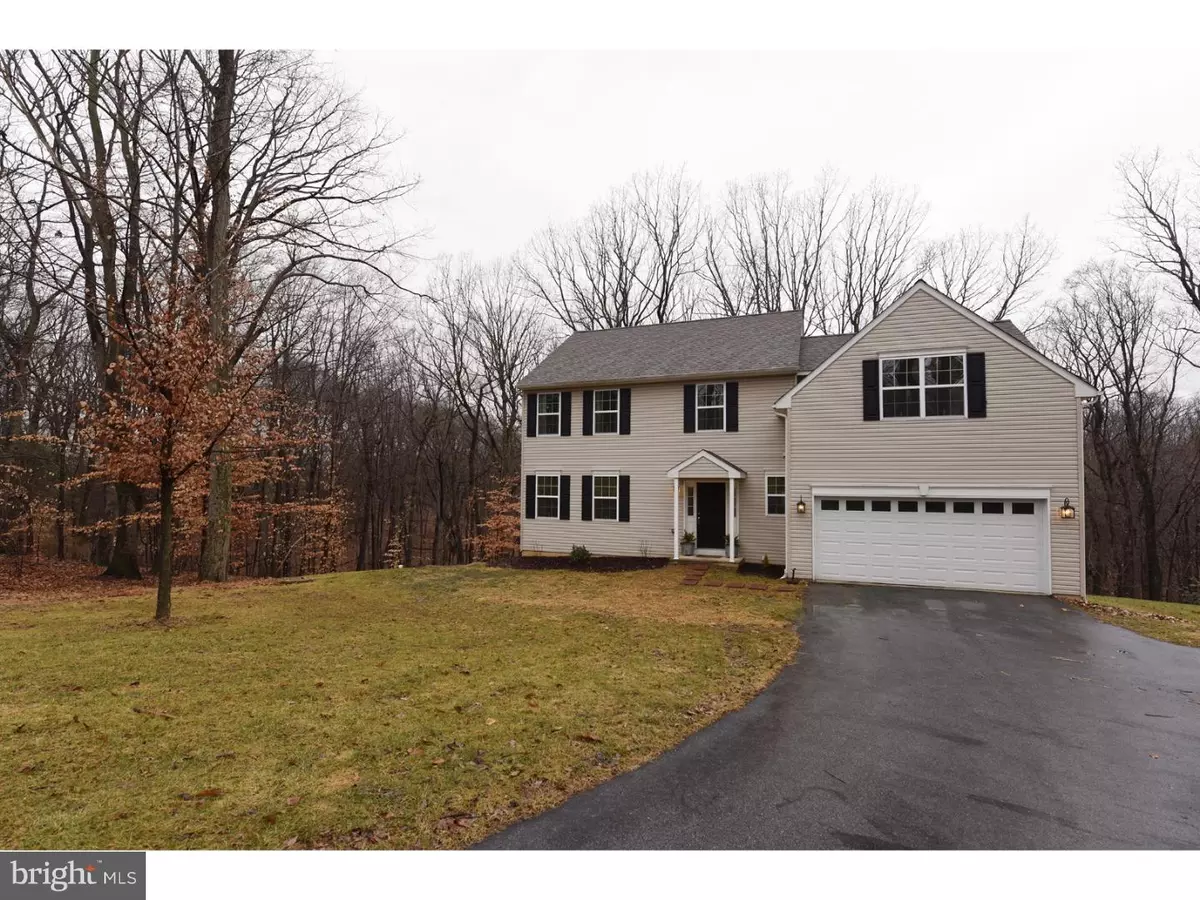$360,000
$350,000
2.9%For more information regarding the value of a property, please contact us for a free consultation.
4 Beds
3 Baths
2,120 SqFt
SOLD DATE : 03/09/2018
Key Details
Sold Price $360,000
Property Type Single Family Home
Sub Type Detached
Listing Status Sold
Purchase Type For Sale
Square Footage 2,120 sqft
Price per Sqft $169
Subdivision None Available
MLS Listing ID 1005560231
Sold Date 03/09/18
Style Colonial
Bedrooms 4
Full Baths 2
Half Baths 1
HOA Y/N N
Abv Grd Liv Area 2,120
Originating Board TREND
Year Built 2014
Annual Tax Amount $7,706
Tax Year 2017
Lot Size 5.210 Acres
Acres 5.21
Property Description
Welcome to a very special home. Nearly new (2013) with over $65,000 in extras above the purchase price. The home started out as a standard builder spec home and this couple reconfigured, added, changed and upgraded it to an amazing home. The chef's kitchen is (22X13) with a massive island, lovely soapstone counters, under mount sink, white cabinetry with crown molding, Bosch dishwasher, GE Gas stove, stainless appliances, wine refrigerator, subway tile backsplash and breakfast area. Huge deck overlooking five acres of woods. Old pine hardwood flooring installed on both the first and second floors, brick flooring in the powder and laundry rooms. Cathedral ceiling family/great room with brick fireplace. Huge master bedroom with walk in closet. Large master tile master bath with double vanity, tub and separate shower. Three additional bedrooms and a tile hall bath. For the buyer wishing an end of cul-de-sac location overlooking a nature filled five acres, what a special home this is. The present owners raised chickens, enjoyed fresh eggs and have a garden area all fenced for you. Please note that the public records list this as 1600 Embreeville Road, Downingtown. You will not wish to miss this opportunity!
Location
State PA
County Chester
Area Caln Twp (10339)
Zoning R1
Rooms
Other Rooms Living Room, Dining Room, Primary Bedroom, Bedroom 2, Bedroom 3, Kitchen, Family Room, Bedroom 1, Laundry, Other
Basement Full, Unfinished, Outside Entrance
Interior
Interior Features Primary Bath(s), Kitchen - Island, Butlers Pantry, Stall Shower, Dining Area
Hot Water Electric
Heating Gas, Propane, Forced Air
Cooling Central A/C
Flooring Wood
Fireplaces Number 1
Fireplaces Type Brick
Equipment Built-In Range, Oven - Self Cleaning, Dishwasher, Refrigerator
Fireplace Y
Appliance Built-In Range, Oven - Self Cleaning, Dishwasher, Refrigerator
Heat Source Natural Gas, Bottled Gas/Propane
Laundry Main Floor
Exterior
Garage Spaces 5.0
Water Access N
Roof Type Pitched,Shingle
Accessibility None
Attached Garage 2
Total Parking Spaces 5
Garage Y
Building
Lot Description Cul-de-sac, Level, Sloping
Story 2
Sewer On Site Septic
Water Well
Architectural Style Colonial
Level or Stories 2
Additional Building Above Grade
Structure Type Cathedral Ceilings,9'+ Ceilings
New Construction N
Schools
High Schools Coatesville Area Senior
School District Coatesville Area
Others
Senior Community No
Tax ID 39-04 -0130.0100
Ownership Fee Simple
Read Less Info
Want to know what your home might be worth? Contact us for a FREE valuation!

Our team is ready to help you sell your home for the highest possible price ASAP

Bought with Dianne Giombetti • BHHS Fox & Roach-Wayne
"My job is to find and attract mastery-based agents to the office, protect the culture, and make sure everyone is happy! "
12 Terry Drive Suite 204, Newtown, Pennsylvania, 18940, United States






