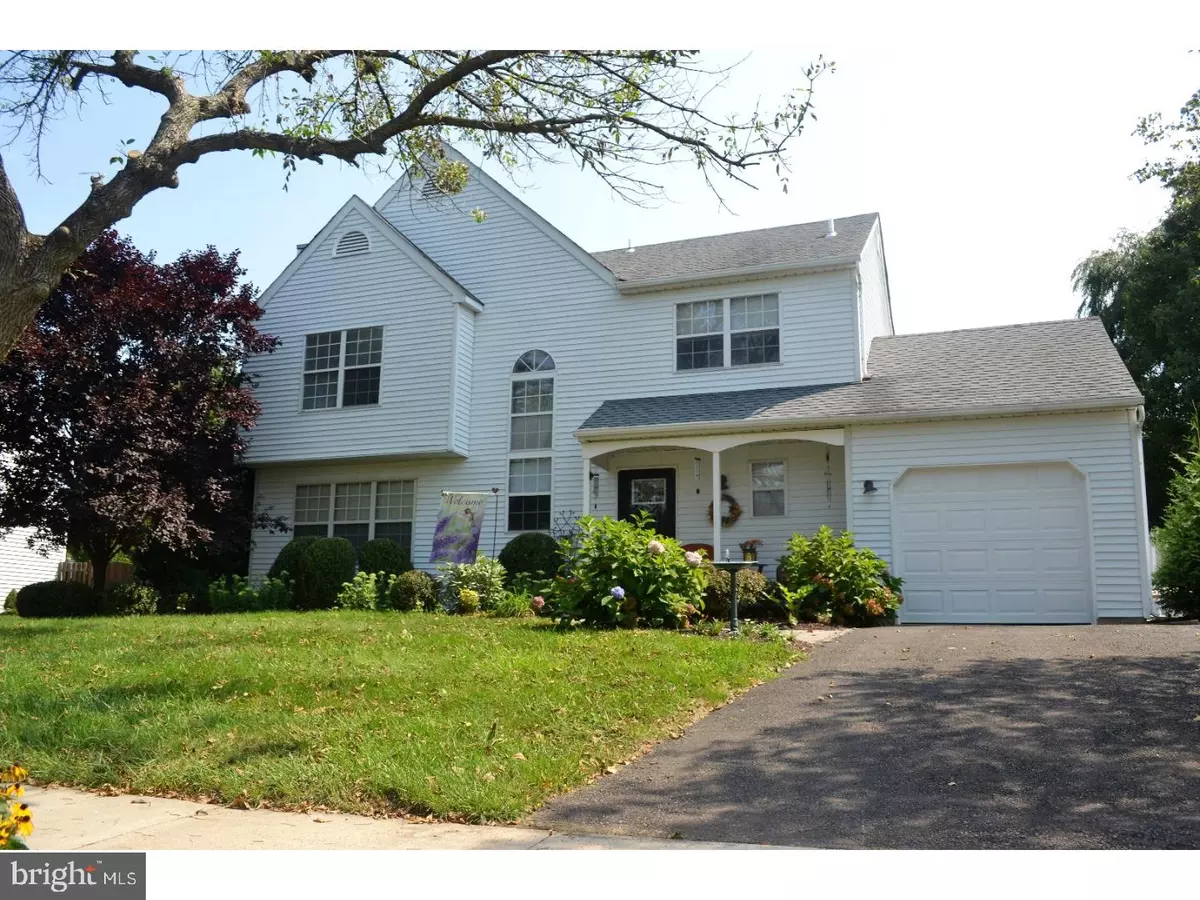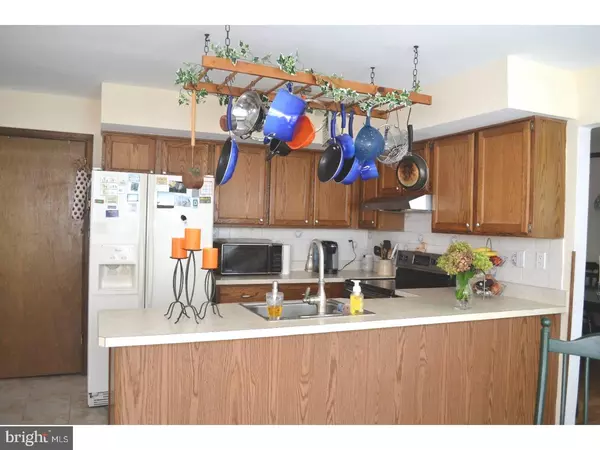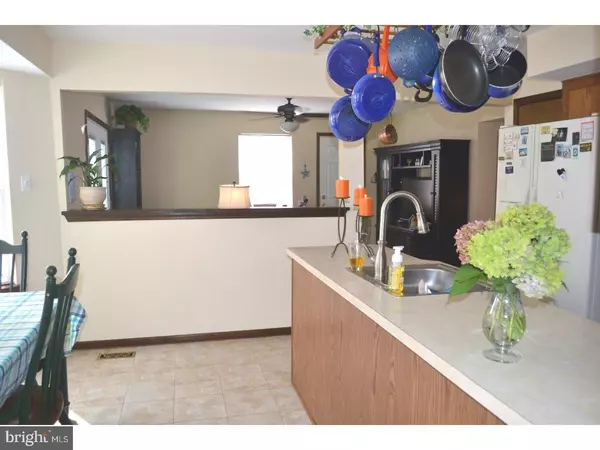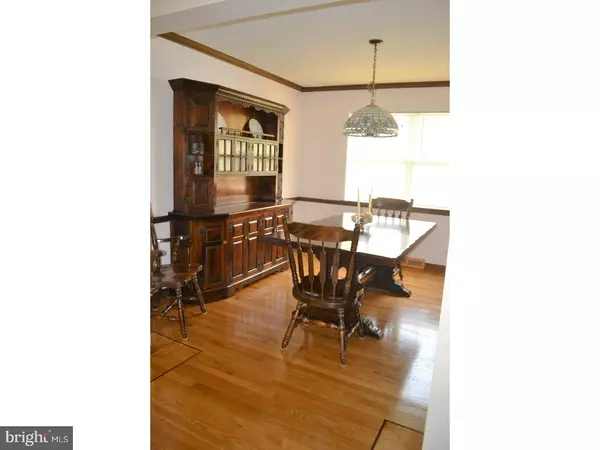$327,500
$337,900
3.1%For more information regarding the value of a property, please contact us for a free consultation.
3 Beds
3 Baths
2,164 SqFt
SOLD DATE : 03/16/2018
Key Details
Sold Price $327,500
Property Type Single Family Home
Sub Type Detached
Listing Status Sold
Purchase Type For Sale
Square Footage 2,164 sqft
Price per Sqft $151
Subdivision Ravenscroft
MLS Listing ID 1000266737
Sold Date 03/16/18
Style Colonial
Bedrooms 3
Full Baths 2
Half Baths 1
HOA Fees $63/mo
HOA Y/N Y
Abv Grd Liv Area 2,164
Originating Board TREND
Year Built 1986
Annual Tax Amount $9,179
Tax Year 2017
Lot Size 7,597 Sqft
Acres 0.17
Lot Dimensions 71X107
Property Description
Welcome home to this well-maintained colonial in desirable Ravenscroft development in the Steinert school district. This tight-knit community offers such amenities as a shared pool, tennis court and walking trail leading to beautiful Veterans Park. The front porch is great for relaxing and catching some warm breezes while enjoying the many flowering perennials in the yard. Enter into a sweeping two-story foyer where you are greeted by the sunlit living room complete with a wood burning fireplace and custom hardwood floors with inlays that continue into the formal dining room. The bright and cheery kitchen has plenty of cabinet space and a breakfast area overlooking the back yard. The family room directly off the kitchen makes it perfect for entertaining and family time. There is a recently remodeled bath on the first floor. On the second floor you will find a spacious master suite with hardwood floors that includes a recently remodeled large bathroom, a dressing area, walk-in closet and a sitting area with a large closet that could easily be converted into a 4th bedroom. The hallway bathroom has been remodeled. The other 2 bedrooms are large and have lots of natural light and large closets. There is a large attic with pull-down stairs and a large area covered in plywood. The full dry basement could easily be converted into additional living space. Full roof was replaced approximately 10 years ago. Owner is motivated to relocate to Florida . Make an offer. Come make this lovely home yours!
Location
State NJ
County Mercer
Area Hamilton Twp (21103)
Zoning RES
Rooms
Other Rooms Living Room, Dining Room, Primary Bedroom, Bedroom 2, Kitchen, Family Room, Bedroom 1, Laundry, Other, Attic
Basement Full, Unfinished
Interior
Interior Features Primary Bath(s), Attic/House Fan, Kitchen - Eat-In
Hot Water Electric
Heating Electric, Forced Air
Cooling Central A/C
Flooring Wood, Fully Carpeted, Vinyl, Tile/Brick
Fireplaces Number 1
Equipment Built-In Range, Dishwasher
Fireplace Y
Window Features Bay/Bow
Appliance Built-In Range, Dishwasher
Heat Source Electric
Laundry Main Floor
Exterior
Exterior Feature Porch(es)
Garage Spaces 3.0
Utilities Available Cable TV
Amenities Available Swimming Pool, Tennis Courts, Club House
Water Access N
Roof Type Pitched,Shingle
Accessibility None
Porch Porch(es)
Attached Garage 1
Total Parking Spaces 3
Garage Y
Building
Lot Description Level
Story 2
Foundation Brick/Mortar
Sewer Public Sewer
Water Public
Architectural Style Colonial
Level or Stories 2
Additional Building Above Grade
Structure Type Cathedral Ceilings
New Construction N
Schools
Elementary Schools Robinson
Middle Schools Albert E Grice
School District Hamilton Township
Others
HOA Fee Include Pool(s),Common Area Maintenance
Senior Community No
Tax ID 03-02171-00009
Ownership Fee Simple
Security Features Security System
Acceptable Financing Conventional, VA, FHA 203(b)
Listing Terms Conventional, VA, FHA 203(b)
Financing Conventional,VA,FHA 203(b)
Read Less Info
Want to know what your home might be worth? Contact us for a FREE valuation!

Our team is ready to help you sell your home for the highest possible price ASAP

Bought with Diane Detuelo • Coldwell Banker Residential Brokerage-Princeton Jc
"My job is to find and attract mastery-based agents to the office, protect the culture, and make sure everyone is happy! "
12 Terry Drive Suite 204, Newtown, Pennsylvania, 18940, United States






