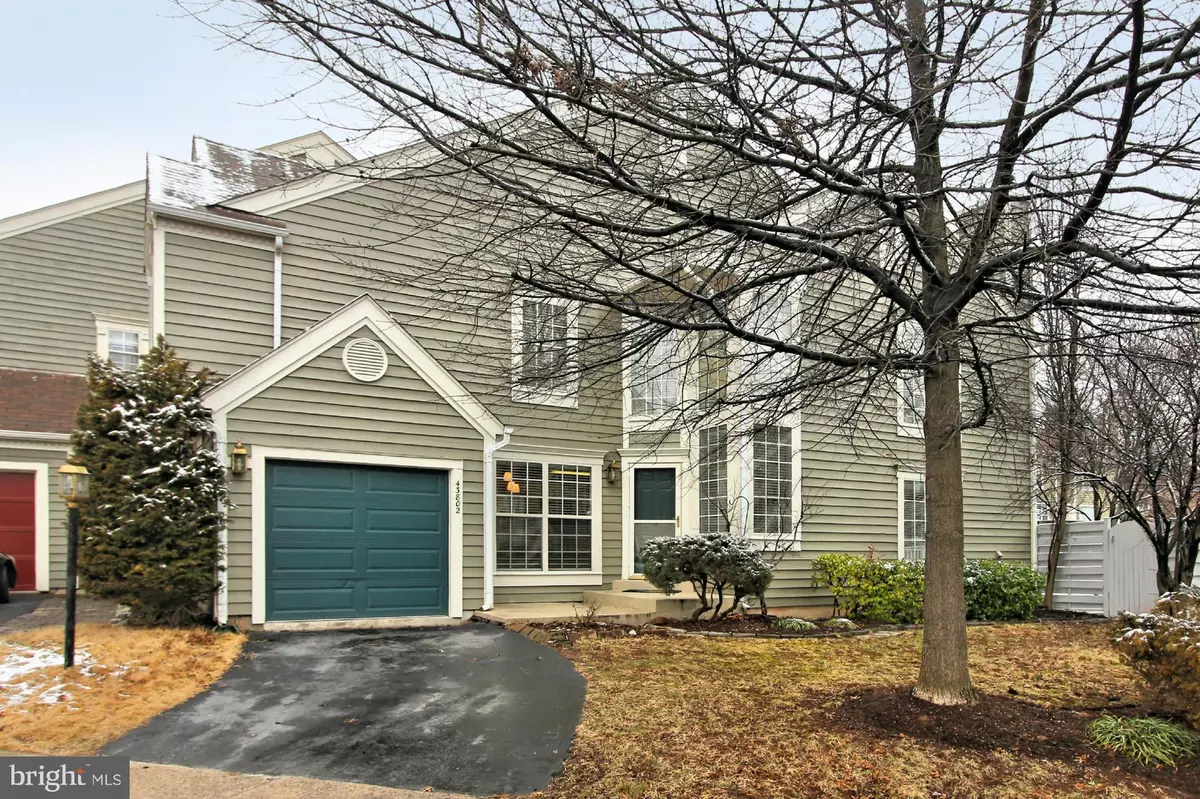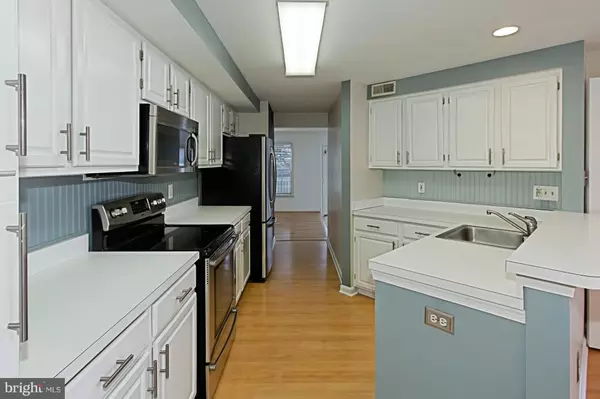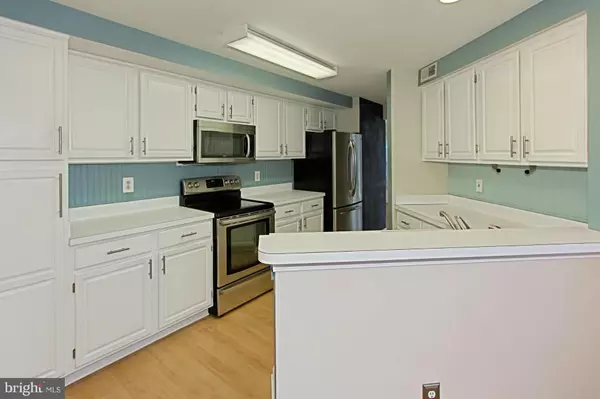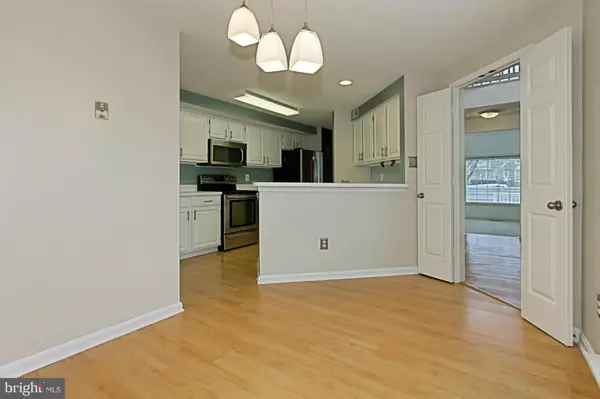$362,000
$364,900
0.8%For more information regarding the value of a property, please contact us for a free consultation.
2 Beds
4 Baths
3,049 Sqft Lot
SOLD DATE : 05/06/2016
Key Details
Sold Price $362,000
Property Type Townhouse
Sub Type End of Row/Townhouse
Listing Status Sold
Purchase Type For Sale
Subdivision Ashburn Farm
MLS Listing ID 1000677839
Sold Date 05/06/16
Style Colonial
Bedrooms 2
Full Baths 3
Half Baths 1
HOA Fees $83/mo
HOA Y/N Y
Originating Board MRIS
Year Built 1989
Annual Tax Amount $3,979
Tax Year 2015
Lot Size 3,049 Sqft
Acres 0.07
Property Description
End unit town-home in desirable Ashburn Farm with a ton of natural light, and very airy. This 2 BR, 3.5 BA sits on a corner lot. SS appliances in the kit. Good sized front loading washer/dryer. Recently painted late 2015, inside and out. Living in this community you get to enjoy all of its amenities; pools, baseball fields, basket and volleyballs courts, etc. Don't miss this opportunity!
Location
State VA
County Loudoun
Rooms
Basement Fully Finished
Interior
Interior Features Combination Kitchen/Dining, Breakfast Area, Built-Ins, Primary Bath(s), Window Treatments, Wood Floors, Floor Plan - Open
Hot Water Natural Gas
Heating Forced Air
Cooling Ceiling Fan(s), Central A/C
Fireplaces Number 1
Fireplaces Type Fireplace - Glass Doors
Equipment Dishwasher, Disposal, Dryer, Microwave, Stove, Washer, Refrigerator
Fireplace Y
Appliance Dishwasher, Disposal, Dryer, Microwave, Stove, Washer, Refrigerator
Heat Source Natural Gas
Exterior
Exterior Feature Deck(s)
Parking Features Garage Door Opener, Garage - Front Entry
Fence Board, Rear, Privacy
Community Features Commercial Vehicles Prohibited, Fencing, Pets - Allowed, Parking
Utilities Available Under Ground
Amenities Available Basketball Courts, Bike Trail, Common Grounds, Jog/Walk Path, Pool - Outdoor, Pool Mem Avail, Swimming Pool, Tennis Courts, Tot Lots/Playground, Baseball Field, Water/Lake Privileges, Volleyball Courts, Library
Water Access N
Roof Type Asphalt
Accessibility None
Porch Deck(s)
Garage N
Private Pool N
Building
Lot Description Corner
Story 3+
Sewer Public Sewer
Water Public
Architectural Style Colonial
Level or Stories 3+
New Construction N
Schools
Elementary Schools Cedar Lane
Middle Schools Trailside
High Schools Stone Bridge
School District Loudoun County Public Schools
Others
HOA Fee Include Common Area Maintenance,Pool(s),Road Maintenance,Reserve Funds,Snow Removal,Trash
Senior Community No
Tax ID 086171048000
Ownership Fee Simple
Special Listing Condition Standard
Read Less Info
Want to know what your home might be worth? Contact us for a FREE valuation!

Our team is ready to help you sell your home for the highest possible price ASAP

Bought with Beckwith M Bolle • Carter Braxton Preferred Properties
"My job is to find and attract mastery-based agents to the office, protect the culture, and make sure everyone is happy! "
12 Terry Drive Suite 204, Newtown, Pennsylvania, 18940, United States






