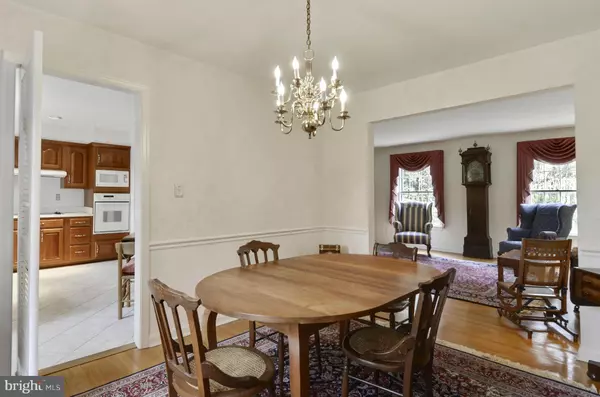$785,000
$786,000
0.1%For more information regarding the value of a property, please contact us for a free consultation.
5 Beds
3 Baths
0.47 Acres Lot
SOLD DATE : 04/22/2016
Key Details
Sold Price $785,000
Property Type Single Family Home
Sub Type Detached
Listing Status Sold
Purchase Type For Sale
Subdivision Burning Tree Manor
MLS Listing ID 1002410993
Sold Date 04/22/16
Style Split Level
Bedrooms 5
Full Baths 3
HOA Y/N N
Originating Board MRIS
Year Built 1963
Annual Tax Amount $7,149
Tax Year 2016
Lot Size 0.466 Acres
Acres 0.47
Lot Dimensions LotLength:187 X LotWidth:104
Property Description
Great all-brick custom split level home w/U-shaped drive for easy in & out! Gorgeous half acre lot w/deep, mostly level back yard. Hardwood flooring top 3 levels! Baths & kitchen nicely updated. Cozy family room w/fireplace and built ins. Sliding glass door to patio. 3 BR up, 2 BR down currently offices w/lovely built in bookcases & desks. Lg Car Port and over sized Garage for car and your toys!
Location
State MD
County Montgomery
Zoning R200
Rooms
Other Rooms Living Room, Dining Room, Primary Bedroom, Bedroom 2, Bedroom 3, Bedroom 4, Bedroom 5, Kitchen, Family Room, Utility Room
Basement Partial
Interior
Interior Features Kitchen - Table Space, Dining Area, Kitchen - Eat-In, Built-Ins, Window Treatments, Primary Bath(s), Wood Floors, Floor Plan - Traditional
Hot Water Natural Gas
Heating Forced Air
Cooling Central A/C
Fireplaces Number 1
Fireplaces Type Fireplace - Glass Doors
Equipment Cooktop, Dishwasher, Disposal, Dryer, Icemaker, Microwave, Oven - Self Cleaning, Oven - Wall, Washer, Water Heater, Oven/Range - Electric, Refrigerator
Fireplace Y
Window Features Bay/Bow
Appliance Cooktop, Dishwasher, Disposal, Dryer, Icemaker, Microwave, Oven - Self Cleaning, Oven - Wall, Washer, Water Heater, Oven/Range - Electric, Refrigerator
Heat Source Natural Gas
Exterior
Exterior Feature Deck(s)
Parking Features Garage Door Opener, Garage - Side Entry
Garage Spaces 2.0
Water Access N
Roof Type Composite
Accessibility Grab Bars Mod
Porch Deck(s)
Road Frontage City/County
Attached Garage 1
Total Parking Spaces 2
Garage Y
Private Pool N
Building
Story 3+
Sewer Public Sewer
Water Public
Architectural Style Split Level
Level or Stories 3+
New Construction N
Schools
Elementary Schools Seven Locks
Middle Schools Cabin John
High Schools Winston Churchill
School District Montgomery County Public Schools
Others
Senior Community No
Tax ID 161000872025
Ownership Fee Simple
Special Listing Condition Standard
Read Less Info
Want to know what your home might be worth? Contact us for a FREE valuation!

Our team is ready to help you sell your home for the highest possible price ASAP

Bought with Joanne C Ugolini • Long & Foster Real Estate, Inc.
"My job is to find and attract mastery-based agents to the office, protect the culture, and make sure everyone is happy! "
12 Terry Drive Suite 204, Newtown, Pennsylvania, 18940, United States






