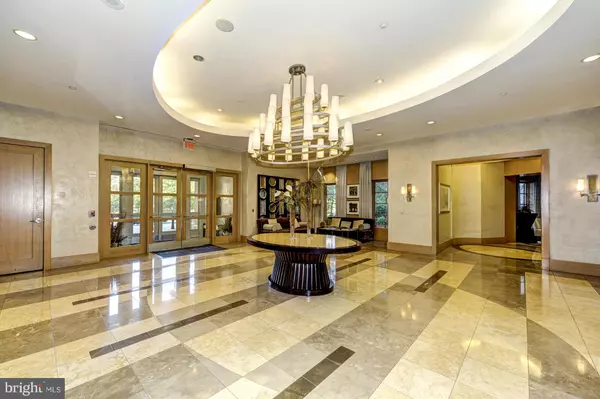$459,000
$459,000
For more information regarding the value of a property, please contact us for a free consultation.
2 Beds
2 Baths
1,098 SqFt
SOLD DATE : 06/05/2015
Key Details
Sold Price $459,000
Property Type Condo
Sub Type Condo/Co-op
Listing Status Sold
Purchase Type For Sale
Square Footage 1,098 sqft
Price per Sqft $418
Subdivision Sterling Codm
MLS Listing ID 1002326691
Sold Date 06/05/15
Style Other
Bedrooms 2
Full Baths 2
Condo Fees $556/mo
HOA Y/N Y
Abv Grd Liv Area 1,098
Originating Board MRIS
Year Built 2006
Annual Tax Amount $4,169
Tax Year 2014
Property Description
ELEGANT UNIT IN LUXURY HI-RISE; 2 BLCKS TO AMAZING PIKE & ROSE CENTER W/ IPIC THEATER, AMP PERFOMANCE VENUE, RESTAURANTS/SHOPS AND SO CLOSE TO METRO AND MARRIOTT CONFERENCE CTR! EXCELLENT VIEWS FROM LG BALCONY, FORMER MODEL HOME W/ SEP UTIL & UPGRADES, 24 HR DESK IN GORGEOUS LOBBY; GRANITE/SS KIT OPEN TO LIVING AREA, LAUNDRY, BIG WALK-IN MASTER CLOSET, CONVENIENT PARKNG SPACE AND XL STORAGE UNIT!
Location
State MD
County Montgomery
Zoning TSM
Rooms
Other Rooms Living Room, Primary Bedroom, Bedroom 2, Kitchen
Main Level Bedrooms 2
Interior
Interior Features Combination Dining/Living, Entry Level Bedroom, Upgraded Countertops, Wood Floors, Floor Plan - Open
Hot Water Electric
Heating Heat Pump(s)
Cooling Heat Pump(s)
Equipment Dishwasher, Disposal, Microwave, Freezer, Washer/Dryer Stacked, Oven/Range - Electric, Refrigerator
Fireplace N
Appliance Dishwasher, Disposal, Microwave, Freezer, Washer/Dryer Stacked, Oven/Range - Electric, Refrigerator
Heat Source Electric
Exterior
Parking Features Underground
Community Features Other, Pets - Allowed
Amenities Available Common Grounds, Concierge, Elevator, Fitness Center, Fencing, Party Room, Picnic Area, Pool - Outdoor, Security, Storage Bin
Water Access N
Accessibility Elevator
Garage N
Private Pool Y
Building
Story 1
Unit Features Hi-Rise 9+ Floors
Sewer Public Sewer
Water Public
Architectural Style Other
Level or Stories 1
Additional Building Above Grade
New Construction N
Schools
Elementary Schools Luxmanor
Middle Schools Tilden
High Schools Walter Johnson
School District Montgomery County Public Schools
Others
HOA Fee Include Management,Ext Bldg Maint
Senior Community No
Tax ID 160403572028
Ownership Condominium
Security Features Desk in Lobby
Special Listing Condition Standard
Read Less Info
Want to know what your home might be worth? Contact us for a FREE valuation!

Our team is ready to help you sell your home for the highest possible price ASAP

Bought with Christian A Handy • RE/MAX Realty Services
"My job is to find and attract mastery-based agents to the office, protect the culture, and make sure everyone is happy! "
12 Terry Drive Suite 204, Newtown, Pennsylvania, 18940, United States






