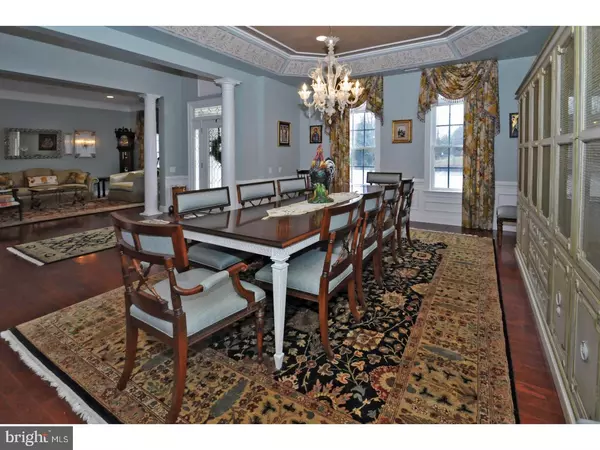$629,900
$649,900
3.1%For more information regarding the value of a property, please contact us for a free consultation.
3 Beds
3 Baths
3,830 SqFt
SOLD DATE : 03/29/2018
Key Details
Sold Price $629,900
Property Type Single Family Home
Sub Type Detached
Listing Status Sold
Purchase Type For Sale
Square Footage 3,830 sqft
Price per Sqft $164
Subdivision Reserve At Gwynedd
MLS Listing ID 1004471489
Sold Date 03/29/18
Style Colonial
Bedrooms 3
Full Baths 2
Half Baths 1
HOA Fees $322/mo
HOA Y/N Y
Abv Grd Liv Area 3,830
Originating Board TREND
Year Built 2006
Annual Tax Amount $9,328
Tax Year 2018
Lot Size 3,830 Sqft
Acres 0.09
Property Description
Rarely offered, fabulous Richland model- the largest single Manor Home model in the highly desirable, gated, 55 community, the Reserve at Gwynedd, with 1st floor Master Suite and over $125,000 in upgrades situated in an ideal cul-de-sac location. This exciting sun-filled home features walls of windows, hardwood floors, high ceilings and custom millwork throughout. A dramatic 2-story Entrance Hall is completely open to both the Living and Dining Rooms and features an exciting split staircase to the 2nd floor with dramatic 2-story windows at the landing. The Dining Room feature an exquisite hand-painted tray ceiling. The stunning, upgraded Kitchen features 2-tiered quartz counters, stainless appliances including an armoire-style refrigerator, gas cooking and 42" cabinets and is open to the incredibly spacious Family Room with gas fireplace, marble surround and custom bookshelves. A door from the Family Room provides access to the beautiful rear flagstone Patio, and French doors from the Family Room open to the cozy Study. The 1st Floor Master Bedroom offers wall-to-wall carpet, a tray ceiling, 2nd door accessing the Patio and 2 professionally organized closets including 1 walk-in. The completely upgraded Master Bath includes dual sinks with corian counters, a Kohler whirlpool tub plus tiled stall shower with frameless glass door. The 2nd floor features 2 additional Bedrooms, an upgraded Full bath plus a large semi-finished room that is ideal for storage or can be easily finished as a 4th bedroom. Many other terrific upgrades include a new furnace (2016), stereo speakers in many rooms, custom window treatments and blinds, an electronic air cleaner and security system. The association fee includes use of the clubhouse featuring indoor and outdoor heated pools, gym, billiards room, library, card rooms, gathering room and so much more including a full calendar of fun-filled activities. This home is close to ample overflow parking. Minutes from excellent shopping including a brand new Whole Foods coming soon, Wegmans and the new Blue Bell Shopping Center. Easy access to major routes and public transportation. Stucco has been tested and the minor repairs have been remediated with a warranty. A 1 Year Home Warranty is also included.
Location
State PA
County Montgomery
Area Upper Gwynedd Twp (10656)
Zoning IN-R
Rooms
Other Rooms Living Room, Dining Room, Primary Bedroom, Bedroom 2, Kitchen, Family Room, Bedroom 1, Laundry, Other, Attic
Interior
Interior Features Primary Bath(s), WhirlPool/HotTub, Stall Shower, Dining Area
Hot Water Natural Gas
Heating Gas, Forced Air
Cooling Central A/C
Flooring Wood, Fully Carpeted, Tile/Brick
Fireplaces Number 1
Fireplaces Type Marble, Gas/Propane
Equipment Cooktop, Oven - Wall, Oven - Double, Oven - Self Cleaning, Dishwasher, Disposal, Built-In Microwave
Fireplace Y
Appliance Cooktop, Oven - Wall, Oven - Double, Oven - Self Cleaning, Dishwasher, Disposal, Built-In Microwave
Heat Source Natural Gas
Laundry Main Floor
Exterior
Exterior Feature Patio(s)
Parking Features Inside Access, Garage Door Opener
Garage Spaces 4.0
Fence Other
Utilities Available Cable TV
Amenities Available Swimming Pool, Club House
Water Access N
Roof Type Pitched,Shingle
Accessibility None
Porch Patio(s)
Attached Garage 2
Total Parking Spaces 4
Garage Y
Building
Lot Description Cul-de-sac, Level, Front Yard, Rear Yard, SideYard(s)
Story 2
Sewer Public Sewer
Water Public
Architectural Style Colonial
Level or Stories 2
Additional Building Above Grade
Structure Type Cathedral Ceilings,9'+ Ceilings,High
New Construction N
Schools
High Schools North Penn Senior
School District North Penn
Others
Pets Allowed Y
HOA Fee Include Pool(s),Common Area Maintenance,Lawn Maintenance,Snow Removal,Trash,Health Club,Management,Alarm System
Senior Community No
Tax ID 56-00-06767-539
Ownership Fee Simple
Security Features Security System
Pets Allowed Case by Case Basis
Read Less Info
Want to know what your home might be worth? Contact us for a FREE valuation!

Our team is ready to help you sell your home for the highest possible price ASAP

Bought with Myrna Josephs • BHHS Fox & Roach - Spring House
"My job is to find and attract mastery-based agents to the office, protect the culture, and make sure everyone is happy! "
12 Terry Drive Suite 204, Newtown, Pennsylvania, 18940, United States






