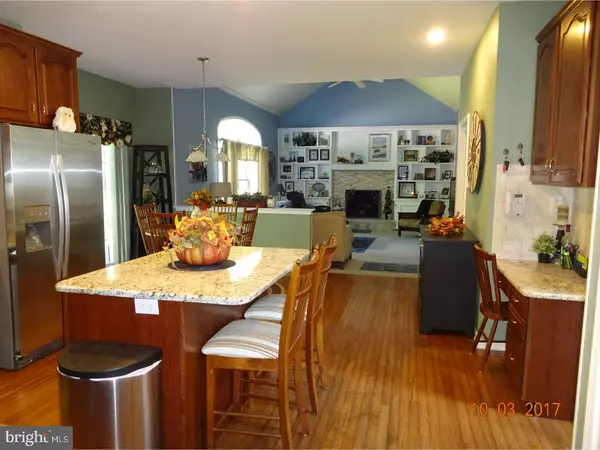$507,500
$525,000
3.3%For more information regarding the value of a property, please contact us for a free consultation.
4 Beds
3 Baths
2,796 SqFt
SOLD DATE : 03/30/2018
Key Details
Sold Price $507,500
Property Type Single Family Home
Sub Type Detached
Listing Status Sold
Purchase Type For Sale
Square Footage 2,796 sqft
Price per Sqft $181
Subdivision Woodleigh
MLS Listing ID 1001230513
Sold Date 03/30/18
Style Colonial
Bedrooms 4
Full Baths 2
Half Baths 1
HOA Fees $4/ann
HOA Y/N Y
Abv Grd Liv Area 2,796
Originating Board TREND
Year Built 1994
Annual Tax Amount $8,518
Tax Year 2018
Lot Size 1.000 Acres
Acres 1.0
Property Description
This striking, well maintained home rests on a partial wooded acre lot that offers a peaceful setting and glimpse of the area's wildlife. This home is a dream come true!! Its great location provides the perfect balance of privacy and access to nature while maintaining close proximity to restaurants, schools, parks, shopping and major roads plus major employers. Greet your guest at the new front door and transom window into the two story entry foyer with hardwood floors. The formal Living Room and Dining Room displaying traditional touches such as hardwood floor, rich crown molding, chair rail, picture molding and millwork brings warmth to these rooms. The well appointed eat-in kitchen offers amenities such as: granite counters (2012), tile backsplash (2013), new appliances (2012), new refrigerator (2017) and the spacious island with granite which has seating and storage space, is perfect for entertaining. The eating area overlooking the backyard with sliding doors leads to the delightfully peaceful deck and stairs to the lower patio area. While enjoying your meal, the eye catching gas fireplace surrounded by exquisite built-in shelves to "showcase" family memories. The tucked away first floor study with a wall of built in bookcases and new carpeting makes working from home a joy and convenient. The updated powder room with linen closet and the laundry room complete the first floor. The owner has added a full wall in upstair foyer landing area to give more privacy due to large front hallway window. The master suite with vaulted ceiling can handle any master suite furniture plus a very spacious walk in closet. The luxurious master bath has decorative tile shower, a jacuzzi style tub with decorative tile surround, tile floor and double sink vanity plus skylight to make the start of your day great. The three additional bedrooms are displaying full or queen beds with plenty of room for dresser and desk in each room. The family bath with tile flooring, dual sink vanity plus a separate room with tub/shower and toilet and a door (in the basement currently) to give privacy in each section. The full basement is ready to finish with a door to backyard and patio area and the two car garage has plenty of room to exit your cars without denting car doors. Come and see why this property is truly in move-in condition and compliments the Chester County landscape and lifestyle!580
Location
State PA
County Chester
Area Upper Uwchlan Twp (10332)
Zoning R2
Direction Southeast
Rooms
Other Rooms Living Room, Dining Room, Primary Bedroom, Bedroom 2, Bedroom 3, Kitchen, Family Room, Bedroom 1, Attic
Basement Full, Unfinished, Outside Entrance
Interior
Interior Features Primary Bath(s), Kitchen - Island, Butlers Pantry, Skylight(s), Ceiling Fan(s), Attic/House Fan, Kitchen - Eat-In
Hot Water Propane
Heating Propane, Forced Air
Cooling Central A/C
Flooring Wood, Fully Carpeted, Tile/Brick
Fireplaces Number 1
Fireplaces Type Gas/Propane
Equipment Oven - Self Cleaning, Dishwasher, Disposal, Built-In Microwave
Fireplace Y
Appliance Oven - Self Cleaning, Dishwasher, Disposal, Built-In Microwave
Heat Source Bottled Gas/Propane
Laundry Main Floor
Exterior
Exterior Feature Deck(s), Patio(s)
Parking Features Garage Door Opener
Garage Spaces 4.0
Fence Other
Utilities Available Cable TV
Water Access N
Roof Type Shingle
Accessibility None
Porch Deck(s), Patio(s)
Attached Garage 2
Total Parking Spaces 4
Garage Y
Building
Lot Description Level, Sloping, Trees/Wooded, Front Yard, Rear Yard
Story 2
Sewer Public Sewer
Water Public
Architectural Style Colonial
Level or Stories 2
Additional Building Above Grade
Structure Type Cathedral Ceilings,9'+ Ceilings
New Construction N
Schools
Elementary Schools Springton Manor
Middle Schools Lionville
High Schools Downingtown High School East Campus
School District Downingtown Area
Others
HOA Fee Include Common Area Maintenance
Senior Community No
Tax ID 32-01 -0044.1900
Ownership Fee Simple
Acceptable Financing Conventional
Listing Terms Conventional
Financing Conventional
Read Less Info
Want to know what your home might be worth? Contact us for a FREE valuation!

Our team is ready to help you sell your home for the highest possible price ASAP

Bought with Jennifer W Harkins • Coldwell Banker Realty
"My job is to find and attract mastery-based agents to the office, protect the culture, and make sure everyone is happy! "
12 Terry Drive Suite 204, Newtown, Pennsylvania, 18940, United States






