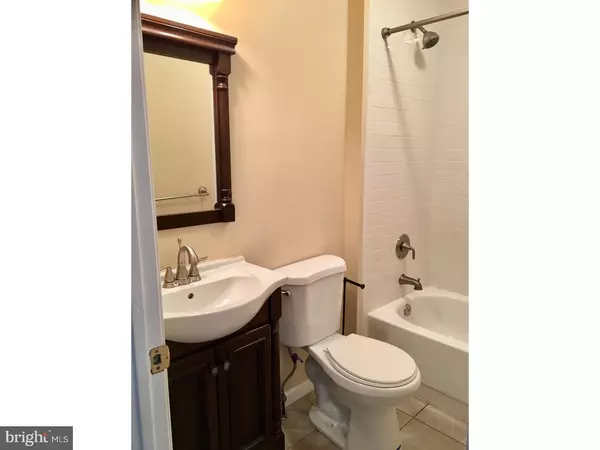$305,000
$329,000
7.3%For more information regarding the value of a property, please contact us for a free consultation.
3 Beds
3 Baths
1,695 SqFt
SOLD DATE : 03/30/2018
Key Details
Sold Price $305,000
Property Type Single Family Home
Sub Type Detached
Listing Status Sold
Purchase Type For Sale
Square Footage 1,695 sqft
Price per Sqft $179
Subdivision Victoria Crossing
MLS Listing ID 1004211803
Sold Date 03/30/18
Style Traditional
Bedrooms 3
Full Baths 3
HOA Fees $24/ann
HOA Y/N Y
Abv Grd Liv Area 1,695
Originating Board TREND
Year Built 1986
Annual Tax Amount $4,319
Tax Year 2018
Lot Size 5,421 Sqft
Acres 0.12
Lot Dimensions UNKNOWN
Property Description
Beautiful home in the much sought after Victoria Crossing neighborhood. Walk into large open concept living area with vaulted ceilings that has beautiful sunset views. Home has 3 spacious bedrooms and (3) UPDATED bathrooms. Loft has a large walk-in closet with custom shelving. Loft can be easily converted in a 4th bedroom if desired. Large kitchen with gorgeous granite counter tops and maple cabinets with stainless steel appliances. Beautiful wood floors throughout the first floor. Large unfinished basement that walks out onto deck-lots of potential for extra square footage. Entertain your guests and enjoy the views from six tiered Rear Deck. Enjoy gardening in the beautiful front hardscaping with lighted stone steps and sweeping custom retaining wall. Water softener installed for comfort and appliance longevity. Newer heat/AC system. Newer hybrid water heater. Located in award winning school district. Minutes from Amtrak and Septa rail access. This house is a must see--won't stay on the market for long. Co-Seller is PA Licensed Salesperson and listing agent.
Location
State PA
County Chester
Area West Bradford Twp (10350)
Zoning R1
Direction Southeast
Rooms
Other Rooms Living Room, Dining Room, Primary Bedroom, Bedroom 2, Kitchen, Bedroom 1, Laundry, Other, Attic
Basement Full, Unfinished, Outside Entrance
Interior
Interior Features Primary Bath(s), Ceiling Fan(s), Kitchen - Eat-In
Hot Water Other
Heating Electric, Heat Pump - Electric BackUp, Forced Air, Energy Star Heating System, Programmable Thermostat
Cooling Central A/C
Flooring Wood, Fully Carpeted, Tile/Brick
Equipment Built-In Range, Oven - Self Cleaning, Dishwasher, Disposal, Energy Efficient Appliances, Built-In Microwave
Fireplace N
Window Features Energy Efficient
Appliance Built-In Range, Oven - Self Cleaning, Dishwasher, Disposal, Energy Efficient Appliances, Built-In Microwave
Heat Source Electric
Laundry Basement
Exterior
Exterior Feature Deck(s), Porch(es)
Garage Spaces 3.0
Utilities Available Cable TV
Water Access N
Roof Type Pitched,Shingle
Accessibility None
Porch Deck(s), Porch(es)
Total Parking Spaces 3
Garage N
Building
Lot Description Cul-de-sac, Sloping, Front Yard, Rear Yard, SideYard(s)
Story 2
Foundation Brick/Mortar
Sewer Public Sewer
Water Public
Architectural Style Traditional
Level or Stories 2
Additional Building Above Grade
Structure Type Cathedral Ceilings,9'+ Ceilings
New Construction N
Schools
Elementary Schools West Bradford
Middle Schools Downington
High Schools Downingtown High School West Campus
School District Downingtown Area
Others
HOA Fee Include Common Area Maintenance
Senior Community No
Tax ID 50-05A-0094
Ownership Fee Simple
Acceptable Financing Conventional
Listing Terms Conventional
Financing Conventional
Read Less Info
Want to know what your home might be worth? Contact us for a FREE valuation!

Our team is ready to help you sell your home for the highest possible price ASAP

Bought with Tom McQuilkin • RE/MAX Professional Realty
"My job is to find and attract mastery-based agents to the office, protect the culture, and make sure everyone is happy! "
12 Terry Drive Suite 204, Newtown, Pennsylvania, 18940, United States






