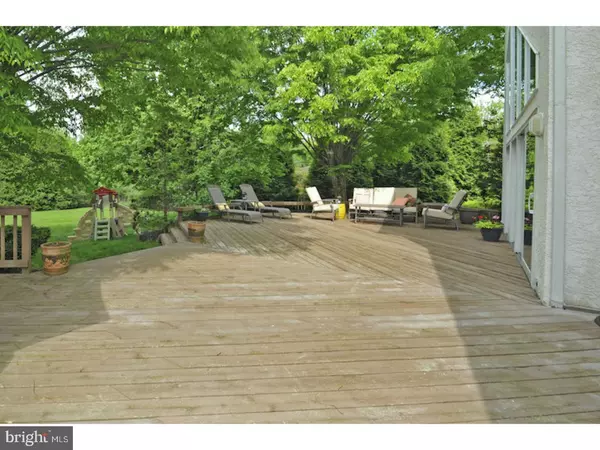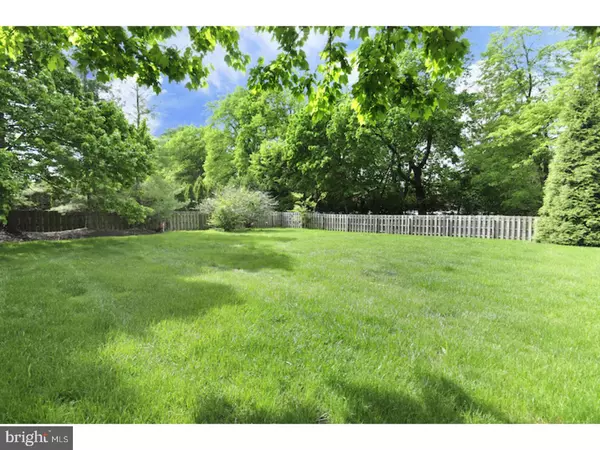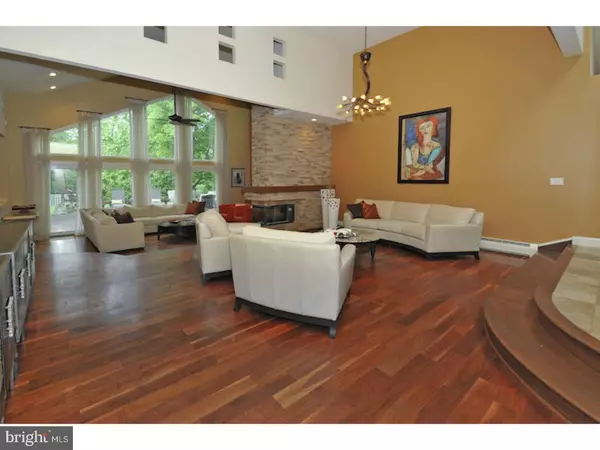$665,000
$699,900
5.0%For more information regarding the value of a property, please contact us for a free consultation.
4 Beds
4 Baths
3,660 SqFt
SOLD DATE : 04/11/2018
Key Details
Sold Price $665,000
Property Type Single Family Home
Sub Type Detached
Listing Status Sold
Purchase Type For Sale
Square Footage 3,660 sqft
Price per Sqft $181
Subdivision Ambler
MLS Listing ID 1004478313
Sold Date 04/11/18
Style Ranch/Rambler
Bedrooms 4
Full Baths 3
Half Baths 1
HOA Y/N N
Abv Grd Liv Area 3,660
Originating Board TREND
Year Built 1990
Annual Tax Amount $15,672
Tax Year 2018
Lot Size 0.695 Acres
Acres 0.7
Lot Dimensions 120
Property Description
FIRST FLOOR LIVING AT ITS FINEST!! Exceptional Open Floor Plan and Exciting Upgrades set this stunning 4 Bedroom custom contemporary Ranch with Finished Basement apart. Located within an enclave of custom homes on a .70 acre, fenced lot within a beautiful cul-de-sac, in an excellent Upper Dublin location, this unique property offers vaulted ceilings with skylights, hardwood floors, curved walls and walls of windows allowing streaming sunlight throughout. The double door entrance opens to a sweeping view of the first floor living space. The spacious Living, Dining and Family Rooms are all open to each other. A 2-way, floor-to-ceiling stone, gas fireplace separates the Living and Family Rooms and offers a wrap-around raised stone hearth. A wall of floor-to-ceiling windows in the Family and Dining Room provides a tantalizing view of the rear grounds. The outstanding, fully renovated Kitchen features a radiant-heated hardwood floor, granite counters on the 2-tiered center island and perimeter, stainless appliances including a 5-burner Dacor range, Dacor oven, Sub-zero refrigerator and 2-drawer Fisher-Paykel dishwasher. A room adjacent to the Kitchen offers several possibilities including a Homework Room or Playroom. The 1st Floor Office with double French doors includes the desk. The fantastic, spacious Master Bedroom features a tray ceiling, and 1 of 3 professionally organized closets. French pocket doors open to the spa-worthy, totally updated Master Bath with radiant heated marble floor, extra-large steam shower with 2 shower heads, granite bench and frameless glass door, double vanities with granite counters, 2 walk-in closets, and a separate room with custom toilet with automatic controls. A pocket door in the center hall separates the main living space from 2 additional bedrooms, a Full Bath, and a laundry room with included washer and dryer. The Basement includes the 4th Bedroom, Full Bath, Recreation Room with custom built-ins, plus Bilco doors and ample storage. A French door from the Kitchen opens to the rear deck and flagstone patio overlooking the expansive, fenced rear yard. Other excellent highlights include a generator, Central Vac, and stereo speakers in many rooms. Minutes from the town of Ambler, and minutes from access to Route 309 and the PA turnpike. Superior Upper Dublin School District. 1 Year Home Warranty included. Stucco has been tested and remediated with warranty.
Location
State PA
County Montgomery
Area Upper Dublin Twp (10654)
Zoning A
Rooms
Other Rooms Living Room, Dining Room, Primary Bedroom, Bedroom 2, Bedroom 3, Kitchen, Family Room, Bedroom 1, Other
Basement Full, Fully Finished
Interior
Interior Features Primary Bath(s), Kitchen - Island, Butlers Pantry, Skylight(s), Stall Shower, Kitchen - Eat-In
Hot Water Natural Gas
Heating Gas, Hot Water
Cooling Central A/C
Flooring Wood, Fully Carpeted, Marble
Fireplaces Number 1
Fireplaces Type Stone, Gas/Propane
Equipment Oven - Wall, Commercial Range, Dishwasher, Refrigerator, Disposal, Built-In Microwave
Fireplace Y
Appliance Oven - Wall, Commercial Range, Dishwasher, Refrigerator, Disposal, Built-In Microwave
Heat Source Natural Gas
Laundry Main Floor
Exterior
Exterior Feature Deck(s), Patio(s)
Garage Spaces 6.0
Utilities Available Cable TV
Water Access N
Roof Type Pitched,Shingle
Accessibility None
Porch Deck(s), Patio(s)
Total Parking Spaces 6
Garage N
Building
Story 1
Sewer Public Sewer
Water Public
Architectural Style Ranch/Rambler
Level or Stories 1
Additional Building Above Grade
Structure Type Cathedral Ceilings,9'+ Ceilings,High
New Construction N
Schools
High Schools Upper Dublin
School District Upper Dublin
Others
Senior Community No
Tax ID 54-00-04166-469
Ownership Fee Simple
Security Features Security System
Read Less Info
Want to know what your home might be worth? Contact us for a FREE valuation!

Our team is ready to help you sell your home for the highest possible price ASAP

Bought with Glen Primak • Keller Williams Real Estate - Newtown
"My job is to find and attract mastery-based agents to the office, protect the culture, and make sure everyone is happy! "
12 Terry Drive Suite 204, Newtown, Pennsylvania, 18940, United States






