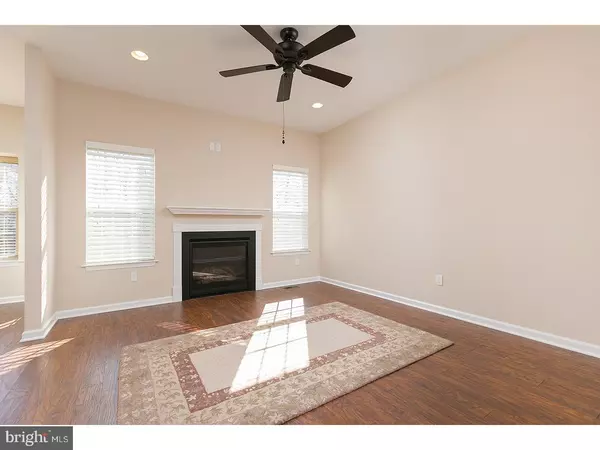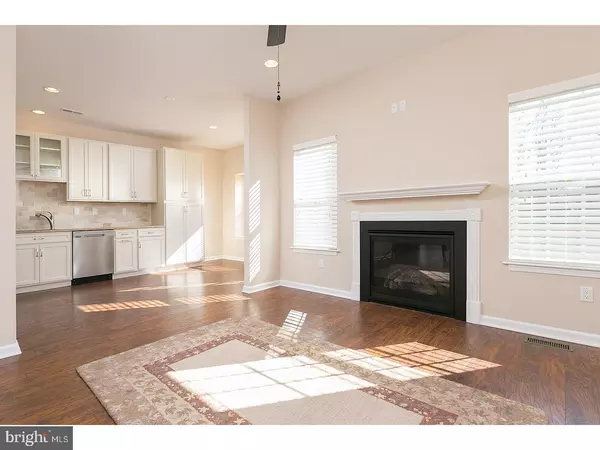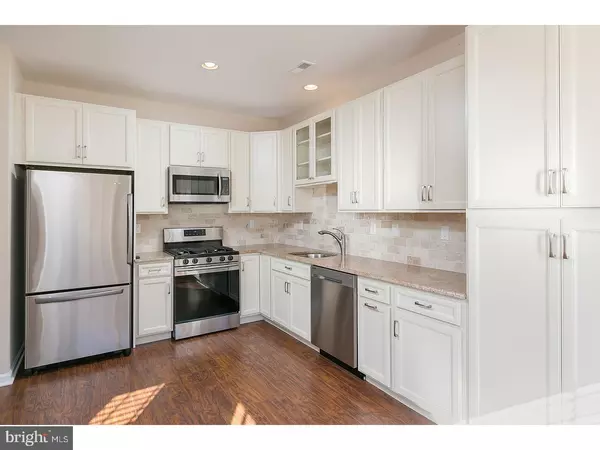$280,000
$280,000
For more information regarding the value of a property, please contact us for a free consultation.
3 Beds
3 Baths
2,032 SqFt
SOLD DATE : 04/11/2018
Key Details
Sold Price $280,000
Property Type Townhouse
Sub Type Interior Row/Townhouse
Listing Status Sold
Purchase Type For Sale
Square Footage 2,032 sqft
Price per Sqft $137
Subdivision Versailles
MLS Listing ID 1000136228
Sold Date 04/11/18
Style Traditional
Bedrooms 3
Full Baths 2
Half Baths 1
HOA Fees $70/mo
HOA Y/N Y
Abv Grd Liv Area 2,032
Originating Board TREND
Year Built 1994
Annual Tax Amount $9,459
Tax Year 2017
Lot Size 2,352 Sqft
Acres 0.05
Lot Dimensions 24X98
Property Description
Elegantly appointed townhome in Versailles. The first floor offers plenty of space for entertaining and living, whether that is formal dinners in the dining room or curling up by the remote control gas fireplace in the cozy family room. Even the half-bath adds to the warm, classic feeling. The kitchen is as inviting a space as the rest of the first floor with its brand new cabinets, stainless steel appliances, gas cooking and beautiful granite counters. Not to mention the private deck off the back. As you ascend to the top floor, which boasts three bedrooms, two full bathrooms, and a laundry room, there is plenty of space to add your personal touch. The master bedroom suite has many luxurious details, with the vaulted ceiling, recessed lights, walk-in closet, stall shower and soaking tub. There is also an additional room off the master bedroom that would make a perfect home office, gym, or nursery. The fully finished walk out basement adds more versatility to the space, and leads to a beautiful, open green field, which is also visible from the deck. The garage in front will also help with avoiding any inclement weather, and offer plenty of space! Award winning Cherry Hill School Systems plus easy access to major roadways. A pleasure to show!
Location
State NJ
County Camden
Area Cherry Hill Twp (20409)
Zoning RES
Rooms
Other Rooms Living Room, Dining Room, Primary Bedroom, Bedroom 2, Kitchen, Family Room, Bedroom 1, Laundry, Other, Attic
Basement Full, Outside Entrance, Fully Finished
Interior
Interior Features Primary Bath(s), Butlers Pantry, Ceiling Fan(s), Stall Shower, Kitchen - Eat-In
Hot Water Natural Gas
Heating Gas, Forced Air
Cooling Central A/C
Flooring Wood, Fully Carpeted
Fireplaces Number 1
Fireplaces Type Stone, Gas/Propane
Equipment Built-In Range, Dishwasher, Refrigerator, Disposal, Built-In Microwave
Fireplace Y
Appliance Built-In Range, Dishwasher, Refrigerator, Disposal, Built-In Microwave
Heat Source Natural Gas
Laundry Upper Floor
Exterior
Exterior Feature Deck(s)
Parking Features Inside Access, Garage Door Opener
Garage Spaces 2.0
Utilities Available Cable TV
Water Access N
Roof Type Pitched
Accessibility None
Porch Deck(s)
Attached Garage 1
Total Parking Spaces 2
Garage Y
Building
Lot Description Open, Front Yard, Rear Yard
Story 2
Sewer Public Sewer
Water Public
Architectural Style Traditional
Level or Stories 2
Additional Building Above Grade
Structure Type Cathedral Ceilings,9'+ Ceilings
New Construction N
Schools
School District Cherry Hill Township Public Schools
Others
HOA Fee Include Common Area Maintenance,Trash
Senior Community No
Tax ID 09-00437 12-00019
Ownership Fee Simple
Read Less Info
Want to know what your home might be worth? Contact us for a FREE valuation!

Our team is ready to help you sell your home for the highest possible price ASAP

Bought with Jennifer L Gabel • Keller Williams Realty - Cherry Hill
"My job is to find and attract mastery-based agents to the office, protect the culture, and make sure everyone is happy! "
12 Terry Drive Suite 204, Newtown, Pennsylvania, 18940, United States






