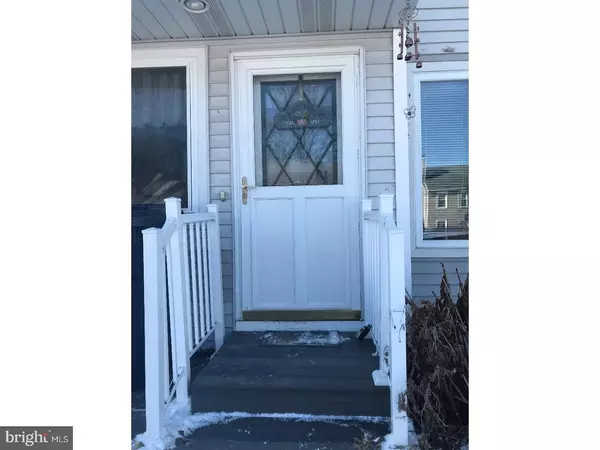$252,000
$259,000
2.7%For more information regarding the value of a property, please contact us for a free consultation.
3 Beds
2 Baths
1,908 SqFt
SOLD DATE : 04/12/2018
Key Details
Sold Price $252,000
Property Type Townhouse
Sub Type Interior Row/Townhouse
Listing Status Sold
Purchase Type For Sale
Square Footage 1,908 sqft
Price per Sqft $132
Subdivision Village At Gwynedd
MLS Listing ID 1004391095
Sold Date 04/12/18
Style Colonial
Bedrooms 3
Full Baths 2
HOA Y/N N
Abv Grd Liv Area 1,908
Originating Board TREND
Year Built 1986
Annual Tax Amount $4,097
Tax Year 2018
Lot Size 6,300 Sqft
Acres 0.14
Lot Dimensions 45X140
Property Description
Here is your opportunity to own this spacious, bright, 3 bedroom townhouse. No association fees. Off street parking. Freshly painted 1st floor. Eat in kitchen has tile floor. Laminate floors throughout dining living and extra stepdown room on the left, which could be used for an extra sitting area. Sliders lead you into the screened in porch, which also has laminate flooring. Rear room was used as a 1st floor master but make it what you want! Powder room and a stand up shower on the 1st floor. Dining room has laminate flooring with an ajoining pantry and a washer dryer hook up. Full unfinished basement. Head up to the second level which boasts 3 bedrooms and a full bathroom. Master has double closets. 2nd bedroom has a large closet. 3rd loft bedroom could be used as an office. Walk in attic storage. Ceiling fans throughout. Garage was converted to a kitchen in 1996. Fenced in back yard and storage shed on the side of the house.
Location
State PA
County Montgomery
Area Upper Gwynedd Twp (10656)
Zoning R3
Rooms
Other Rooms Living Room, Dining Room, Primary Bedroom, Bedroom 2, Kitchen, Family Room, Bedroom 1, Other, Attic
Basement Full, Unfinished
Interior
Interior Features Primary Bath(s), Ceiling Fan(s), Stall Shower, Kitchen - Eat-In
Hot Water Natural Gas
Heating Gas, Forced Air
Cooling Central A/C
Flooring Vinyl
Fireplaces Number 1
Fireplaces Type Gas/Propane
Equipment Cooktop, Dishwasher
Fireplace Y
Appliance Cooktop, Dishwasher
Heat Source Natural Gas
Laundry Main Floor, Basement
Exterior
Exterior Feature Porch(es)
Fence Other
Water Access N
Roof Type Shingle
Accessibility None
Porch Porch(es)
Garage N
Building
Lot Description Front Yard, Rear Yard, SideYard(s)
Story 2
Foundation Concrete Perimeter
Sewer Public Sewer
Water Public
Architectural Style Colonial
Level or Stories 2
Additional Building Above Grade
New Construction N
Schools
School District North Penn
Others
Senior Community No
Tax ID 56-00-00409-309
Ownership Fee Simple
Acceptable Financing Conventional
Listing Terms Conventional
Financing Conventional
Read Less Info
Want to know what your home might be worth? Contact us for a FREE valuation!

Our team is ready to help you sell your home for the highest possible price ASAP

Bought with Peter C Patkos • RE/MAX Central - Lansdale
"My job is to find and attract mastery-based agents to the office, protect the culture, and make sure everyone is happy! "
12 Terry Drive Suite 204, Newtown, Pennsylvania, 18940, United States






