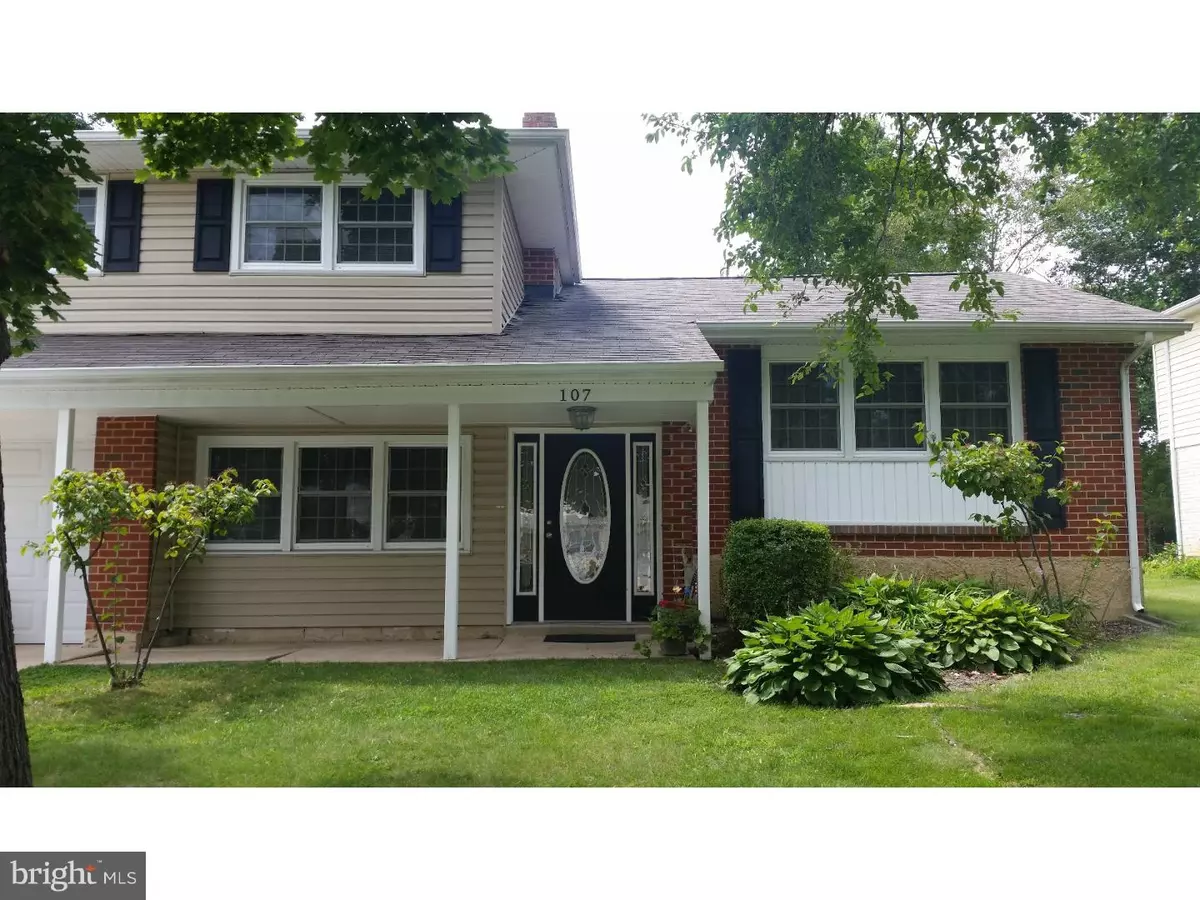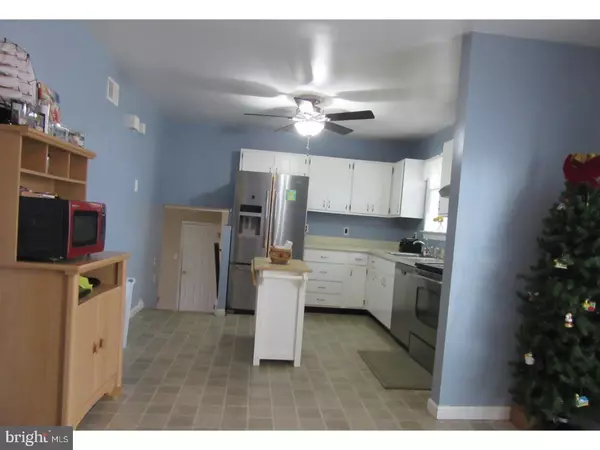$229,900
$229,900
For more information regarding the value of a property, please contact us for a free consultation.
4 Beds
2 Baths
1,625 SqFt
SOLD DATE : 04/13/2018
Key Details
Sold Price $229,900
Property Type Single Family Home
Sub Type Detached
Listing Status Sold
Purchase Type For Sale
Square Footage 1,625 sqft
Price per Sqft $141
Subdivision Four Seasons
MLS Listing ID 1004283879
Sold Date 04/13/18
Style Colonial,Split Level
Bedrooms 4
Full Baths 1
Half Baths 1
HOA Fees $25/ann
HOA Y/N Y
Abv Grd Liv Area 1,625
Originating Board TREND
Year Built 1973
Annual Tax Amount $1,844
Tax Year 2017
Lot Size 7,841 Sqft
Acres 0.18
Lot Dimensions 70X110
Property Description
Well Maintained Split Level with Front Porch Welcomes you! Foyer Entry leading to the main level which includes Living Room and Large Eat in Kitchen with some recent updates. Kitchen leads to New Deck (2016)that overlooks the fenced spacious Yard. The Upper Level includes three bedrooms, 2 w/ walk in closets and the Main Bath which features extra sink/vanity area. Lower Level offers spacious Family Room, Powder Room and 4th Bedroom or Office Area, Access to the One Car Garage. Next Level down to the partially Finished Basement where you will find the Utilities, Laundry and Finished Area. Many improvements have been made during seller's ownership, New Siding, Windows, Roof, Door in Kitchen (2010) plus the Kitchen Appliances and New Roof on Shed. HOA fee includes plowing, park land w/pond, pool,and social events. Walking Distance to elementary school and just minutes to I-95, Rt. 40/896, restaurants, shopping, Christiana Mall, Christiana Hospital and downtown Newark.
Location
State DE
County New Castle
Area Newark/Glasgow (30905)
Zoning NC6.5
Rooms
Other Rooms Living Room, Primary Bedroom, Bedroom 2, Bedroom 3, Kitchen, Family Room, Bedroom 1, Attic
Basement Partial, Fully Finished
Interior
Interior Features Kitchen - Eat-In
Hot Water Electric
Heating Oil, Forced Air
Cooling Central A/C
Flooring Fully Carpeted
Equipment Built-In Range, Dishwasher
Fireplace N
Appliance Built-In Range, Dishwasher
Heat Source Oil
Laundry Basement
Exterior
Exterior Feature Deck(s)
Garage Spaces 4.0
Fence Other
Amenities Available Swimming Pool
Water Access N
Roof Type Shingle
Accessibility None
Porch Deck(s)
Attached Garage 1
Total Parking Spaces 4
Garage Y
Building
Lot Description Front Yard, Rear Yard, SideYard(s)
Story Other
Sewer Public Sewer
Water Public
Architectural Style Colonial, Split Level
Level or Stories Other
Additional Building Above Grade
New Construction N
Schools
School District Christina
Others
HOA Fee Include Pool(s)
Senior Community No
Tax ID 11-017.20-058
Ownership Fee Simple
Acceptable Financing Conventional, VA, FHA 203(b)
Listing Terms Conventional, VA, FHA 203(b)
Financing Conventional,VA,FHA 203(b)
Read Less Info
Want to know what your home might be worth? Contact us for a FREE valuation!

Our team is ready to help you sell your home for the highest possible price ASAP

Bought with Francis Clark • RE/MAX 1st Choice - Middletown
"My job is to find and attract mastery-based agents to the office, protect the culture, and make sure everyone is happy! "
12 Terry Drive Suite 204, Newtown, Pennsylvania, 18940, United States






