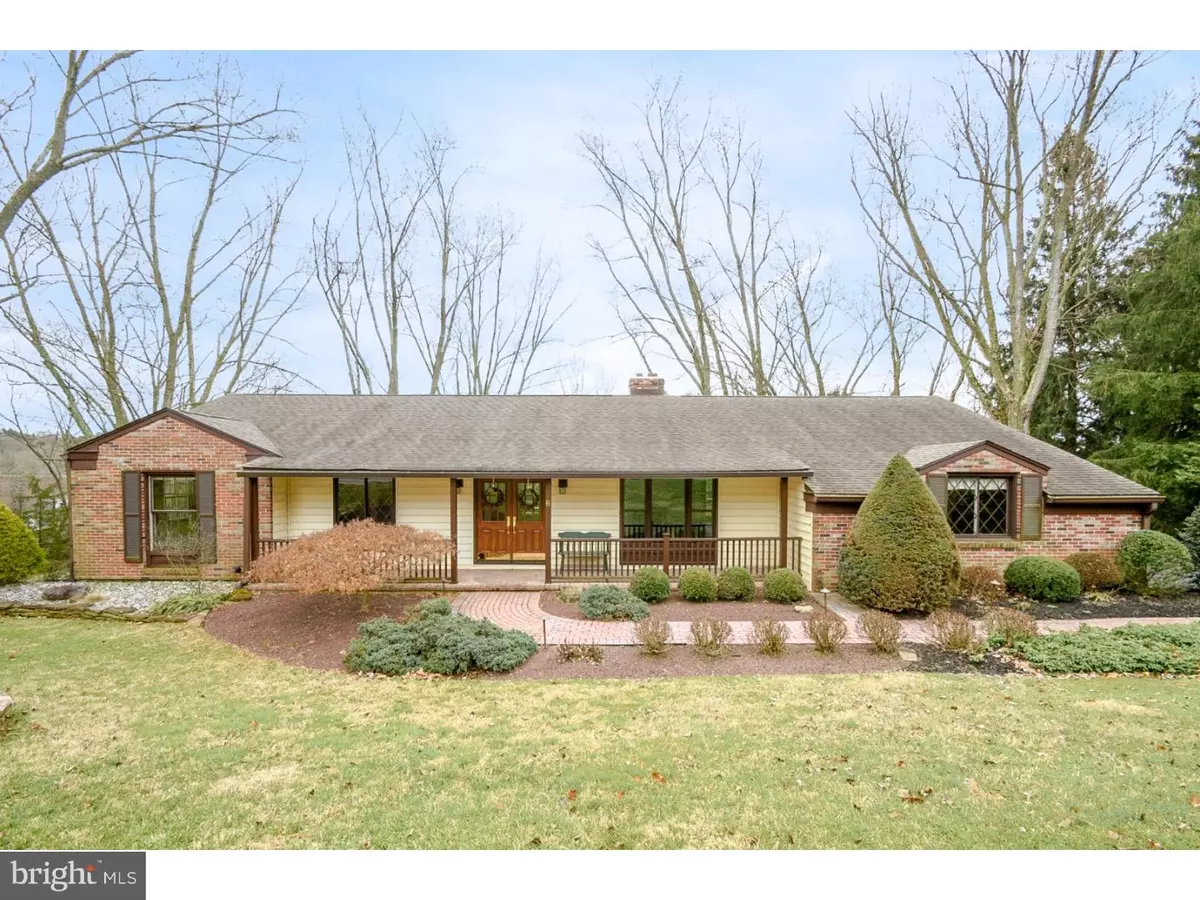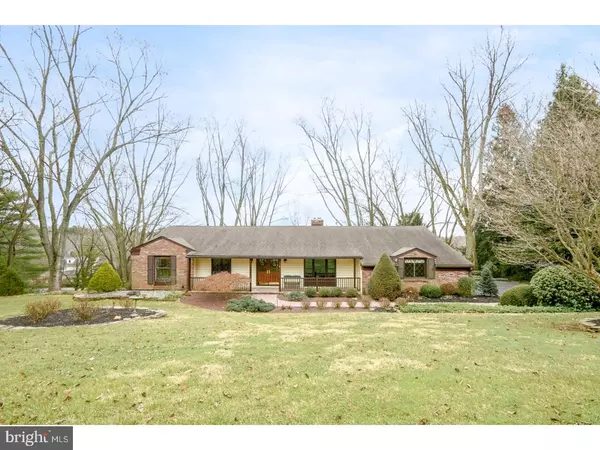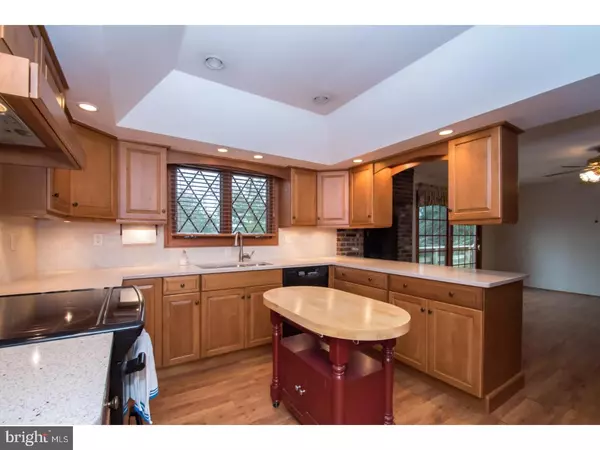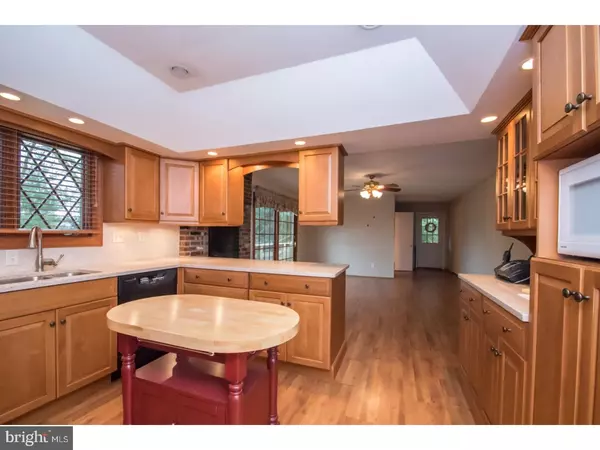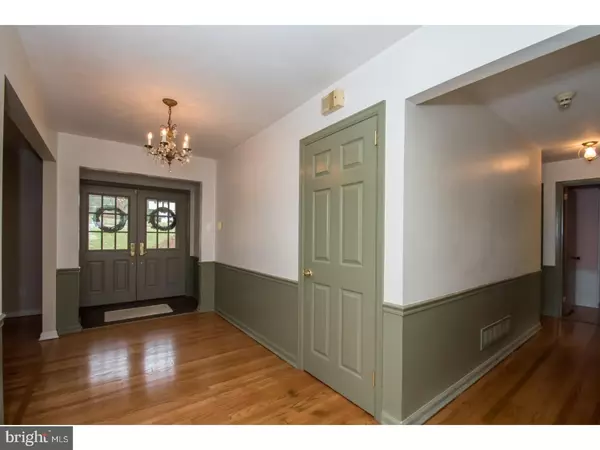$385,000
$389,900
1.3%For more information regarding the value of a property, please contact us for a free consultation.
4 Beds
4 Baths
2,950 SqFt
SOLD DATE : 04/16/2018
Key Details
Sold Price $385,000
Property Type Single Family Home
Sub Type Detached
Listing Status Sold
Purchase Type For Sale
Square Footage 2,950 sqft
Price per Sqft $130
Subdivision Meeting House Hill
MLS Listing ID 1000225976
Sold Date 04/16/18
Style Ranch/Rambler
Bedrooms 4
Full Baths 3
Half Baths 1
HOA Fees $8/mo
HOA Y/N Y
Abv Grd Liv Area 2,950
Originating Board TREND
Year Built 1962
Annual Tax Amount $2,709
Tax Year 2017
Lot Size 0.760 Acres
Acres 0.76
Lot Dimensions 176X210
Property Description
Welcome to this well maintained 4 bedroom 3.1 bath ranch home in the heart of Hockessin. The home offers an excellent floor plan for entertaining. Wide entry foyer leads to a recently renovated kitchen with quartz counter tops and beautiful wood cabinets. Opening off the kitchen is a large family room with fireplace that has sliding French doors to a deck and screened in porch. The living room has a lovey fireplace and large picture window. The master suite had double closets and master bath. Two additional bedrooms and a full hall bath complete the main level. The lower level features a large family room with wet bar and fireplace, with sliding French doors to a paver patio. An additional bedroom downstairs offers a large walk in closet and full bathroom. Laundry hook up is available in the large storage area off the family room. Beautiful landscape and hardscape with 3 ponds complete this beautiful home. Call to schedule your private tour today!
Location
State DE
County New Castle
Area Hockssn/Greenvl/Centrvl (30902)
Zoning NC40
Rooms
Other Rooms Living Room, Dining Room, Primary Bedroom, Bedroom 2, Bedroom 3, Kitchen, Family Room, Bedroom 1, Other
Basement Full, Outside Entrance
Interior
Interior Features Primary Bath(s), Kitchen - Island, Breakfast Area
Hot Water Electric
Heating Oil, Forced Air
Cooling Central A/C
Fireplaces Type Gas/Propane
Equipment Built-In Range, Dishwasher
Fireplace N
Appliance Built-In Range, Dishwasher
Heat Source Oil
Laundry Lower Floor
Exterior
Exterior Feature Deck(s), Porch(es)
Garage Spaces 4.0
Utilities Available Cable TV
Water Access N
Roof Type Shingle
Accessibility None
Porch Deck(s), Porch(es)
Attached Garage 2
Total Parking Spaces 4
Garage Y
Building
Story 1
Sewer Public Sewer
Water Public
Architectural Style Ranch/Rambler
Level or Stories 1
Additional Building Above Grade
New Construction N
Schools
School District Red Clay Consolidated
Others
HOA Fee Include Snow Removal
Senior Community No
Tax ID 08-008.10-027
Ownership Fee Simple
Security Features Security System
Read Less Info
Want to know what your home might be worth? Contact us for a FREE valuation!

Our team is ready to help you sell your home for the highest possible price ASAP

Bought with Shannon C Przywara • Beiler-Campbell Realtors-Avondale
"My job is to find and attract mastery-based agents to the office, protect the culture, and make sure everyone is happy! "
12 Terry Drive Suite 204, Newtown, Pennsylvania, 18940, United States

