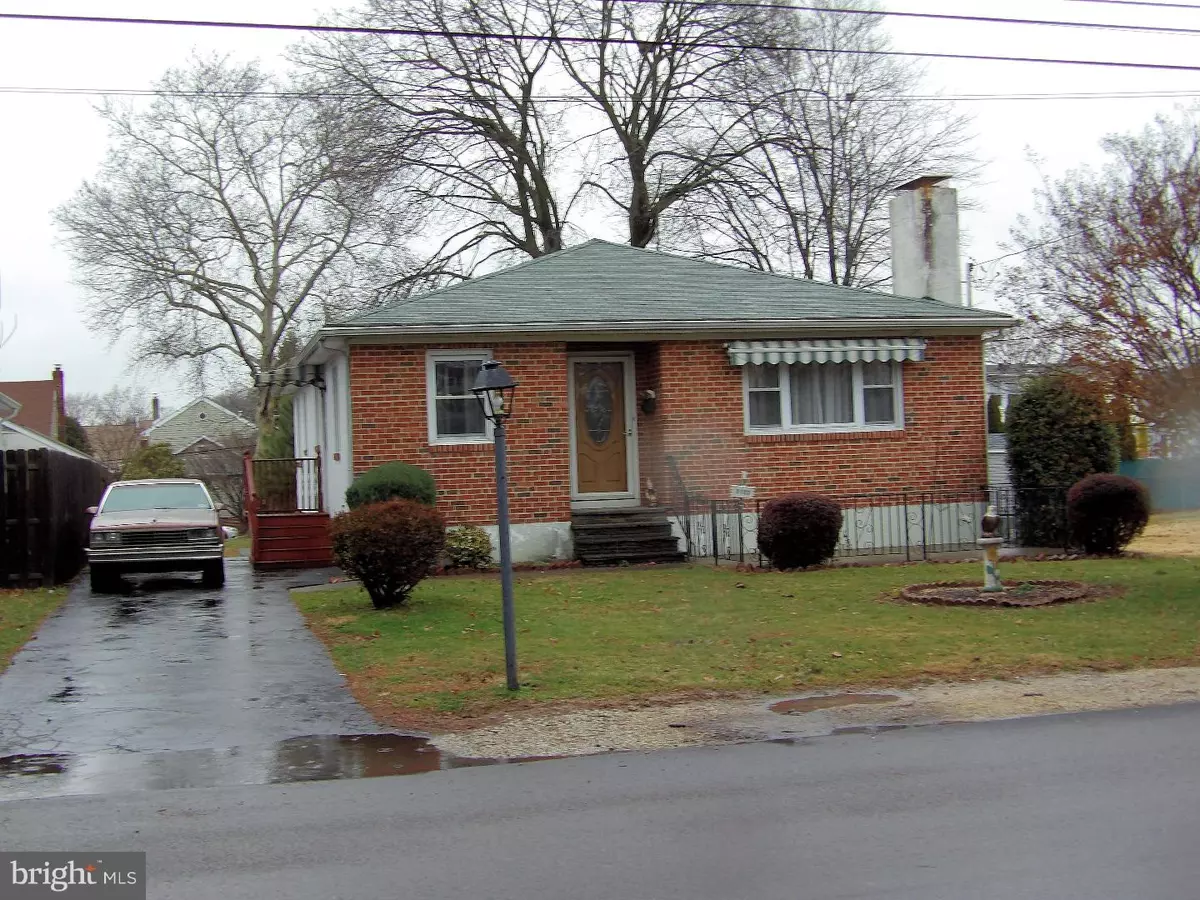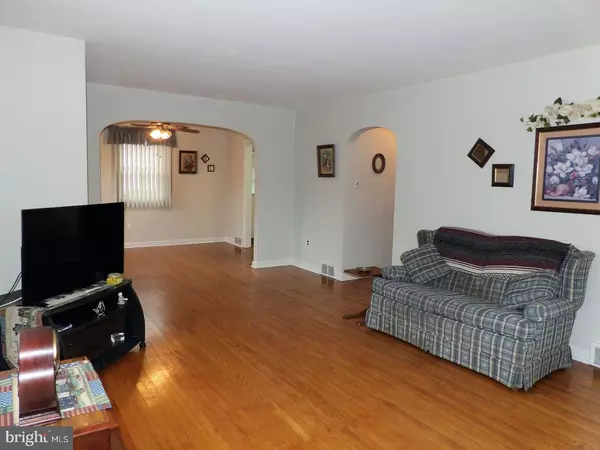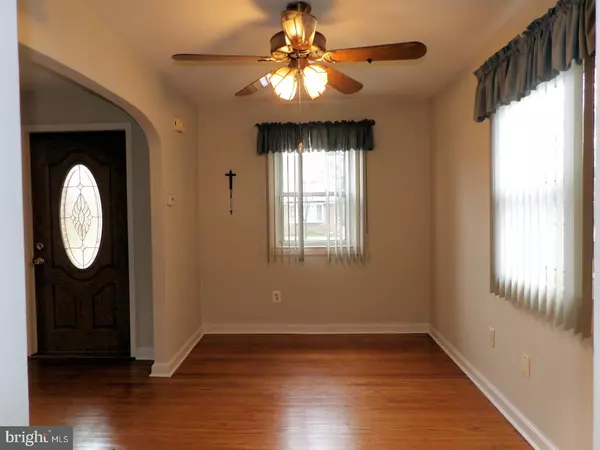$171,000
$172,000
0.6%For more information regarding the value of a property, please contact us for a free consultation.
3 Beds
2 Baths
1,206 SqFt
SOLD DATE : 04/17/2018
Key Details
Sold Price $171,000
Property Type Single Family Home
Sub Type Detached
Listing Status Sold
Purchase Type For Sale
Square Footage 1,206 sqft
Price per Sqft $141
Subdivision Morton
MLS Listing ID 1000200410
Sold Date 04/17/18
Style Bungalow
Bedrooms 3
Full Baths 1
Half Baths 1
HOA Y/N N
Abv Grd Liv Area 1,206
Originating Board TREND
Year Built 1950
Annual Tax Amount $5,318
Tax Year 2018
Lot Size 5,706 Sqft
Acres 0.13
Lot Dimensions 52X110
Property Description
Gleaming hardwood floors, an eat-in kitchen, central air and much more greet you in this well maintained home. One floor living doesn't get much better than this. Enter through the front into the spacious living room with beautiful hardwood floors. Off to the right is the dining room which leads to the eat-in kitchen with plenty of cabinets and counter space. Down the hallway you will find 3 bedrooms and a hall bath. The basement offers so many possibilities. A large part is finished and is a great area for entertaining. There are 2 additional sections to the basement that offer a variety of uses such as an exercise area, an office, workshop, it is up to you. There is also a powder room. An outside entrance leads up to a nice size backyard. Close to major highways, public transportation, the airport, Philadelphia, shopping this is a great location to call home. Stop in and check it out.
Location
State PA
County Delaware
Area Ridley Twp (10438)
Zoning RES
Rooms
Other Rooms Living Room, Dining Room, Primary Bedroom, Bedroom 2, Kitchen, Bedroom 1
Basement Full
Interior
Interior Features Kitchen - Eat-In
Hot Water Natural Gas
Heating Gas, Forced Air
Cooling Central A/C
Flooring Wood
Fireplace N
Heat Source Natural Gas
Laundry Basement
Exterior
Exterior Feature Patio(s)
Water Access N
Accessibility None
Porch Patio(s)
Garage N
Building
Lot Description Front Yard, Rear Yard
Story 1
Sewer Public Sewer
Water Public
Architectural Style Bungalow
Level or Stories 1
Additional Building Above Grade
New Construction N
Schools
Middle Schools Ridley
High Schools Ridley
School District Ridley
Others
Senior Community No
Tax ID 38-04-01014-00
Ownership Fee Simple
Acceptable Financing Conventional, VA, FHA 203(b)
Listing Terms Conventional, VA, FHA 203(b)
Financing Conventional,VA,FHA 203(b)
Read Less Info
Want to know what your home might be worth? Contact us for a FREE valuation!

Our team is ready to help you sell your home for the highest possible price ASAP

Bought with Carrie R Piccard • D. Patrick Welsh Real Estate, LLC
"My job is to find and attract mastery-based agents to the office, protect the culture, and make sure everyone is happy! "
12 Terry Drive Suite 204, Newtown, Pennsylvania, 18940, United States






