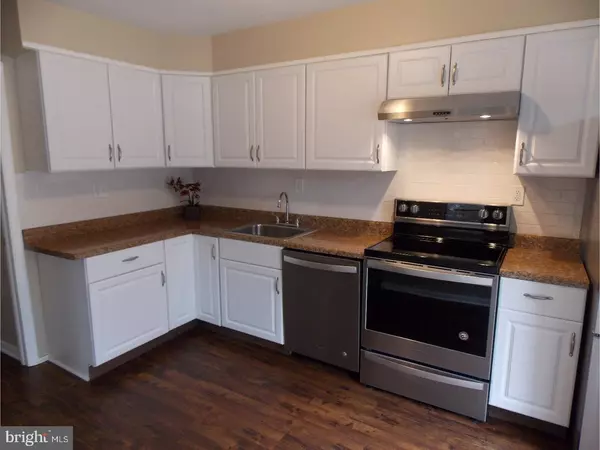$240,000
$249,900
4.0%For more information regarding the value of a property, please contact us for a free consultation.
3 Beds
3 Baths
1,480 SqFt
SOLD DATE : 04/27/2018
Key Details
Sold Price $240,000
Property Type Townhouse
Sub Type End of Row/Townhouse
Listing Status Sold
Purchase Type For Sale
Square Footage 1,480 sqft
Price per Sqft $162
Subdivision Stover Mill
MLS Listing ID 1000291780
Sold Date 04/27/18
Style Other
Bedrooms 3
Full Baths 3
HOA Fees $58/qua
HOA Y/N Y
Abv Grd Liv Area 1,480
Originating Board TREND
Year Built 1979
Annual Tax Amount $3,898
Tax Year 2018
Lot Size 0.400 Acres
Acres 0.4
Lot Dimensions 51X165
Property Description
Fantastic end unit townhome on one of the largest lots in Stover Mill! Private side entrance leads you into this 3 bedroom, 3 full bath home. The large living room features a brick fireplace, the dining room overlooks the yard and has a ceiling fan with a light. The remodeled kitchen has newer cabinets and subway tile backsplash, new luxury vinyl "wood" floors, brand new stainless steel appliances including dishwasher, glass top range and french door refrigerator, and sliding glass doors to the fenced rear yard. The first floor laundry/powder room was converted to a full bath with a stall shower, and also has a washer and dryer with cabinets. The 2nd floor features 3 large bedrooms, all with new carpeting, including the main bedroom with private full bath with stall shower. The hall bath features ceramic tile floor and tub surround. The basement has been professionally waterproofed with a transferable warranty to the buyer - it awaits your finishing touches! The entire home has brand new carpeting, as well as fresh paint on the first floor, stairway and upstairs hall. This home is move-in ready and comes with a 1-year home warranty and a 5-year extended warranty on the brand new kitchen appliances. Nothing to do but move in and enjoy a great home in a great location!
Location
State PA
County Bucks
Area Warwick Twp (10151)
Zoning MF1
Rooms
Other Rooms Living Room, Dining Room, Primary Bedroom, Bedroom 2, Kitchen, Bedroom 1, Laundry, Other
Basement Full
Interior
Interior Features Primary Bath(s), Breakfast Area
Hot Water Electric
Heating Heat Pump - Electric BackUp, Forced Air
Cooling Central A/C
Flooring Fully Carpeted, Tile/Brick
Fireplaces Number 1
Fireplaces Type Brick
Fireplace Y
Laundry Main Floor
Exterior
Exterior Feature Patio(s)
Fence Other
Amenities Available Tennis Courts, Tot Lots/Playground
Water Access N
Roof Type Pitched
Accessibility None
Porch Patio(s)
Garage N
Building
Lot Description Cul-de-sac, Front Yard, Rear Yard, SideYard(s)
Story 2
Sewer Public Sewer
Water Public
Architectural Style Other
Level or Stories 2
Additional Building Above Grade
New Construction N
Schools
School District Central Bucks
Others
Senior Community No
Tax ID 51-014-063
Ownership Fee Simple
Read Less Info
Want to know what your home might be worth? Contact us for a FREE valuation!

Our team is ready to help you sell your home for the highest possible price ASAP

Bought with Daniel G Loza • Legal Real Estate LLC
"My job is to find and attract mastery-based agents to the office, protect the culture, and make sure everyone is happy! "
12 Terry Drive Suite 204, Newtown, Pennsylvania, 18940, United States






