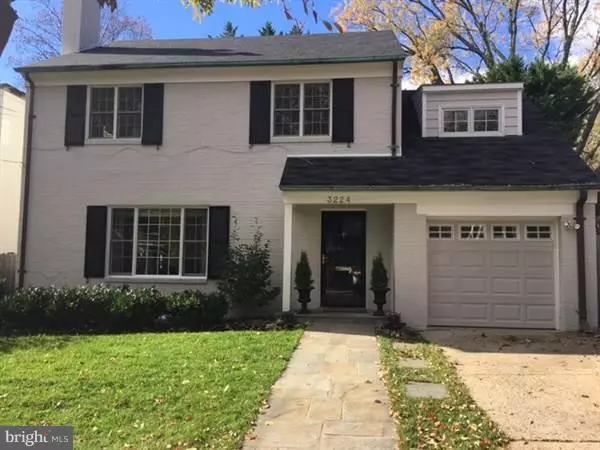$1,315,000
$1,400,000
6.1%For more information regarding the value of a property, please contact us for a free consultation.
4 Beds
4 Baths
1,926 SqFt
SOLD DATE : 12/07/2017
Key Details
Sold Price $1,315,000
Property Type Single Family Home
Sub Type Detached
Listing Status Sold
Purchase Type For Sale
Square Footage 1,926 sqft
Price per Sqft $682
Subdivision Wesley Heights
MLS Listing ID 1004183295
Sold Date 12/07/17
Style Colonial
Bedrooms 4
Full Baths 4
HOA Y/N N
Abv Grd Liv Area 1,926
Originating Board MRIS
Year Built 1956
Annual Tax Amount $6,977
Tax Year 2016
Lot Size 3,700 Sqft
Acres 0.08
Property Description
Location, location!! Completely renovated in 2011, this family friendly Wesley Heights home has 4 bedrooms on the second level. With approximately 1926sq, the house has 4 full baths, including an en suite master bath. There is a bonus guest room or office in the finished basement. Two generous living spaces, open kitchen and dining room. Kitchen has been completely renovated. Finished basement.
Location
State DC
County Washington
Rooms
Other Rooms Family Room, Attic
Basement Rear Entrance, Sump Pump, Connecting Stairway, Daylight, Full, Fully Finished, Walkout Stairs
Interior
Interior Features Combination Kitchen/Dining, Kitchen - Island, Built-Ins, Primary Bath(s), Window Treatments, Wood Floors
Hot Water Natural Gas
Heating Forced Air
Cooling Central A/C
Fireplaces Number 1
Equipment Washer/Dryer Hookups Only, Disposal, Dishwasher, Dryer, Dryer - Front Loading, Exhaust Fan, Icemaker, Microwave, Oven/Range - Gas, Oven - Self Cleaning, Range Hood, Refrigerator, Stove, Washer, Water Dispenser
Fireplace Y
Window Features Wood Frame
Appliance Washer/Dryer Hookups Only, Disposal, Dishwasher, Dryer, Dryer - Front Loading, Exhaust Fan, Icemaker, Microwave, Oven/Range - Gas, Oven - Self Cleaning, Range Hood, Refrigerator, Stove, Washer, Water Dispenser
Heat Source Natural Gas
Exterior
Exterior Feature Patio(s), Screened
Parking Features Garage Door Opener
Garage Spaces 1.0
Fence Rear
Water Access N
Accessibility None
Porch Patio(s), Screened
Attached Garage 1
Total Parking Spaces 1
Garage Y
Private Pool N
Building
Story 3+
Sewer Public Sewer
Water Public
Architectural Style Colonial
Level or Stories 3+
Additional Building Above Grade
Structure Type Dry Wall,Plaster Walls
New Construction N
Schools
Elementary Schools Horace Mann
Middle Schools Hardy
High Schools Jackson-Reed
School District District Of Columbia Public Schools
Others
Senior Community No
Tax ID 1605//0064
Ownership Fee Simple
Special Listing Condition Standard
Read Less Info
Want to know what your home might be worth? Contact us for a FREE valuation!

Our team is ready to help you sell your home for the highest possible price ASAP

Bought with Non Member • Metropolitan Regional Information Systems, Inc.
"My job is to find and attract mastery-based agents to the office, protect the culture, and make sure everyone is happy! "
12 Terry Drive Suite 204, Newtown, Pennsylvania, 18940, United States






