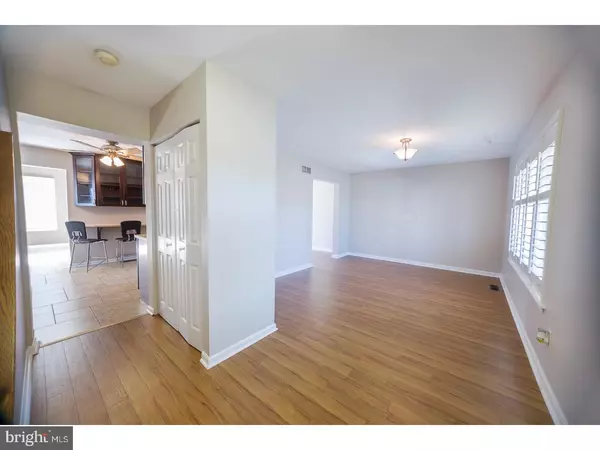$318,000
$324,900
2.1%For more information regarding the value of a property, please contact us for a free consultation.
3 Beds
3 Baths
1,572 SqFt
SOLD DATE : 04/27/2018
Key Details
Sold Price $318,000
Property Type Single Family Home
Sub Type Detached
Listing Status Sold
Purchase Type For Sale
Square Footage 1,572 sqft
Price per Sqft $202
Subdivision Victoria Crossing
MLS Listing ID 1000271500
Sold Date 04/27/18
Style Colonial
Bedrooms 3
Full Baths 2
Half Baths 1
HOA Fees $24/ann
HOA Y/N Y
Abv Grd Liv Area 1,572
Originating Board TREND
Year Built 1987
Annual Tax Amount $4,206
Tax Year 2018
Lot Size 7,425 Sqft
Acres 0.17
Lot Dimensions 0X0
Property Description
This Victoria Crossing Colonial is in Turn Key Condition and Ready for You to Move Right In! This Home is Loaded with Updates Throughout! Enjoy the Quaint Front Porch with Maintenance Free PVC Railings. As You Enter You will Notice Updated Flooring in The Large Living Room and Dining Room. The Kitchen was Updated In 2013 with Ceramic Tile Floor, Corian Counter Tops, Hardwood Cabinets, Stainless Steel Refrigerator and Microwave. Off of the Kitchen is a Cozy Family Room with Ceramic Tile Floor, and Fireplace with Wood Stove, Sliding Door to a Fenced In Level Rear Yard and Maintenance Free Deck with Composite Decking and PVC Railings and Privacy Screen. All Three Bathrooms Have Been Tastefully Updated Top to Bottom! Sellers Updated The HVAC System in 2009 and had System Moved as well as Replacing the Ductwork and Adding The Air Cleaning System in Order to Finish The Basement. New Gutters Were Installed in 2012, and Chimney was Repointed in 2016. Exterior of Home is Maintenance Free. Low Utility Costs and Easy Access to Shopping and Public Transportation. Located on a Cul-De-Sac Street, This Home Is Perfect for You!
Location
State PA
County Chester
Area West Bradford Twp (10350)
Zoning R1
Direction West
Rooms
Other Rooms Living Room, Dining Room, Primary Bedroom, Bedroom 2, Kitchen, Family Room, Bedroom 1, Laundry, Attic
Basement Full, Unfinished, Drainage System
Interior
Interior Features Primary Bath(s), Butlers Pantry, Ceiling Fan(s), Stove - Wood, Kitchen - Eat-In
Hot Water Electric
Heating Electric, Heat Pump - Electric BackUp, Forced Air
Cooling Central A/C
Flooring Wood, Fully Carpeted, Tile/Brick
Fireplaces Number 1
Fireplaces Type Brick
Equipment Built-In Range, Oven - Self Cleaning, Dishwasher, Disposal, Built-In Microwave
Fireplace Y
Appliance Built-In Range, Oven - Self Cleaning, Dishwasher, Disposal, Built-In Microwave
Heat Source Electric
Laundry Main Floor
Exterior
Exterior Feature Deck(s), Porch(es)
Parking Features Garage Door Opener
Garage Spaces 4.0
Fence Other
Utilities Available Cable TV
Water Access N
Roof Type Pitched,Shingle
Accessibility None
Porch Deck(s), Porch(es)
Attached Garage 1
Total Parking Spaces 4
Garage Y
Building
Lot Description Cul-de-sac, Level
Story 2
Foundation Brick/Mortar
Sewer Public Sewer
Water Public
Architectural Style Colonial
Level or Stories 2
Additional Building Above Grade
New Construction N
Schools
Elementary Schools West Bradford
Middle Schools Downington
High Schools Downingtown High School West Campus
School District Downingtown Area
Others
Pets Allowed Y
Senior Community No
Tax ID 50-05A-0194
Ownership Fee Simple
Acceptable Financing Conventional, FHA 203(b)
Listing Terms Conventional, FHA 203(b)
Financing Conventional,FHA 203(b)
Pets Allowed Case by Case Basis
Read Less Info
Want to know what your home might be worth? Contact us for a FREE valuation!

Our team is ready to help you sell your home for the highest possible price ASAP

Bought with Thomas Moretti • BHHS Fox & Roach-West Chester
"My job is to find and attract mastery-based agents to the office, protect the culture, and make sure everyone is happy! "
12 Terry Drive Suite 204, Newtown, Pennsylvania, 18940, United States






