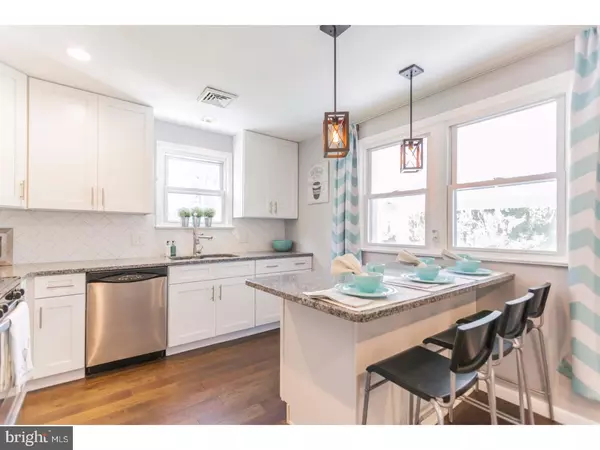$260,000
$265,000
1.9%For more information regarding the value of a property, please contact us for a free consultation.
3 Beds
2 Baths
1,736 SqFt
SOLD DATE : 04/27/2018
Key Details
Sold Price $260,000
Property Type Single Family Home
Sub Type Detached
Listing Status Sold
Purchase Type For Sale
Square Footage 1,736 sqft
Price per Sqft $149
Subdivision None Available
MLS Listing ID 1004069571
Sold Date 04/27/18
Style Ranch/Rambler
Bedrooms 3
Full Baths 2
HOA Y/N N
Abv Grd Liv Area 1,736
Originating Board TREND
Year Built 1950
Annual Tax Amount $4,675
Tax Year 2018
Lot Size 9,064 Sqft
Acres 0.21
Lot Dimensions 158
Property Description
Back on the market and priced to sell - last buyer could not secure mortgage. Welcome to your newly renovated, move-in ready home in the heart of Upper Moreland Township! Entry through the front door of this lovely 3 bedroom, 2 bathroom rancher greets you with open-concept living featuring brand new hardwood floors, updated windows, and recessed lighting. The living area opens to both the dining area and kitchen, which is outfitted with brand new 42 inch white shaker cabinets, granite countertops, harringbone-patterned subway tile backsplash, brushed-oil finished pendant lighting over the kitchen island, and a new french door refrigerator. Walk down the hallway to the large master bedroom boasting a large bay window, sitting area, and ensuite bathroom. Enjoy the peace of the wonderful neighborhood and the joy of outdoor entertaining on the large, covered front porch and large side yard. This home also features two-zoned hot water heating, central air, new attic insulation, and a full basement that has been waterproofed and ready to be finished or used as ample storage space. Convenient access to York Road, Easton Road, the PA Turnpike, Willow Grove Mall and train station. Seller is a PA licensed Real Estate Agent. Schedule your showing today!
Location
State PA
County Montgomery
Area Upper Moreland Twp (10659)
Zoning R4
Rooms
Other Rooms Living Room, Primary Bedroom, Bedroom 2, Kitchen, Bedroom 1, Attic
Basement Full, Outside Entrance
Interior
Interior Features Primary Bath(s), Kitchen - Island, Stall Shower, Kitchen - Eat-In
Hot Water Electric
Heating Gas, Hot Water
Cooling Central A/C
Flooring Wood
Equipment Built-In Range, Dishwasher, Refrigerator, Disposal, Built-In Microwave
Fireplace N
Window Features Bay/Bow
Appliance Built-In Range, Dishwasher, Refrigerator, Disposal, Built-In Microwave
Heat Source Natural Gas
Laundry Basement
Exterior
Exterior Feature Porch(es)
Garage Spaces 2.0
Water Access N
Accessibility None
Porch Porch(es)
Total Parking Spaces 2
Garage N
Building
Lot Description Corner, SideYard(s)
Story 1
Sewer Public Sewer
Water Public
Architectural Style Ranch/Rambler
Level or Stories 1
Additional Building Above Grade, Shed
New Construction N
Schools
Elementary Schools Upper Moreland
Middle Schools Upper Moreland
High Schools Upper Moreland
School District Upper Moreland
Others
Senior Community No
Tax ID 59-00-01576-003
Ownership Fee Simple
Acceptable Financing Conventional, VA, FHA 203(k), FHA 203(b)
Listing Terms Conventional, VA, FHA 203(k), FHA 203(b)
Financing Conventional,VA,FHA 203(k),FHA 203(b)
Read Less Info
Want to know what your home might be worth? Contact us for a FREE valuation!

Our team is ready to help you sell your home for the highest possible price ASAP

Bought with Jacquelyn M Casey • Keller Williams Real Estate - Newtown

"My job is to find and attract mastery-based agents to the office, protect the culture, and make sure everyone is happy! "
12 Terry Drive Suite 204, Newtown, Pennsylvania, 18940, United States






