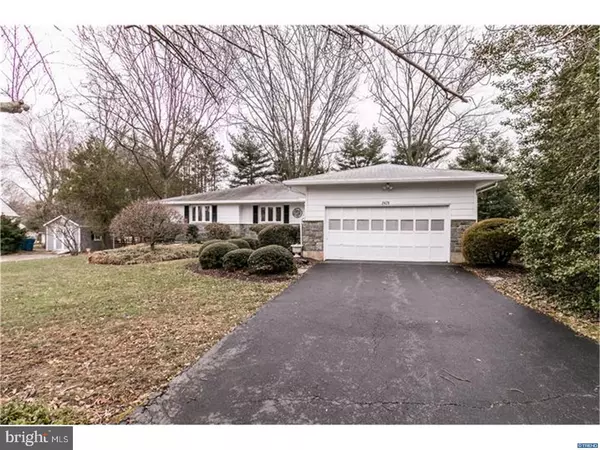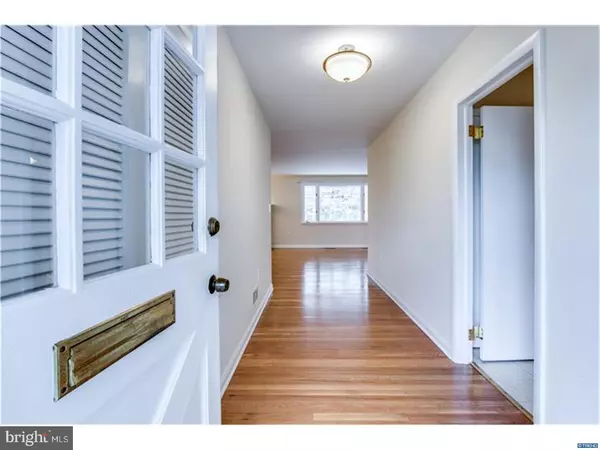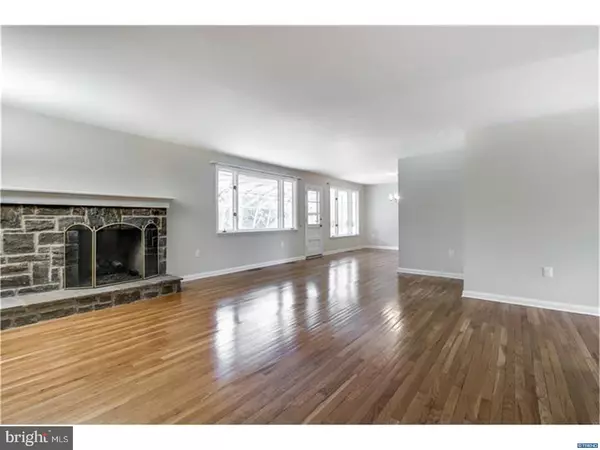$336,000
$347,000
3.2%For more information regarding the value of a property, please contact us for a free consultation.
3 Beds
2 Baths
0.35 Acres Lot
SOLD DATE : 05/07/2018
Key Details
Sold Price $336,000
Property Type Single Family Home
Sub Type Detached
Listing Status Sold
Purchase Type For Sale
Subdivision Chatham
MLS Listing ID 1000346564
Sold Date 05/07/18
Style Ranch/Rambler
Bedrooms 3
Full Baths 2
HOA Y/N N
Originating Board TREND
Year Built 1961
Annual Tax Amount $2,786
Tax Year 2017
Lot Size 0.350 Acres
Acres 0.35
Lot Dimensions 150 X 100
Property Description
Absolutely a fantastic opportunity to own a ranch home in the sought after community of Chatham - a North Wilmington favorite. Main level living at its best with a foyer that flows into the living room featuring a stone gas fire place. A large picture window drenches the formal dining room in natural light and has a door leading to the greenhouse/porch with an attached deck. The full eat-in kitchen that offers plenty of cabinet space, an island, plus separate sitting area perfect for entertaining. Just past the kitchen, you'll find the washer and dryer situated in a closet that could be converted into a pantry if you wanted to relocate washer/dryer to the basement. Down the hallway are two spacious bedrooms which share a full hall bathroom and a master bedroom suite with a private full 3 piece bathroom including convenient shower stall. An unfinished basement, two car garage, and beautifully landscaped yard with a cherry blossom tree waiting for this spring weather to bloom, completes this package. Within walking to parks and all N Wilmington shopping and dining options. Recent updates include: fresh paint throughout the house including the basement, hardwood floors refinished throughout the house, new hardware on interior doors and floor vents, electric updated to 150 amps, new AC & Furnace (2017).
Location
State DE
County New Castle
Area Brandywine (30901)
Zoning NC15
Rooms
Other Rooms Living Room, Dining Room, Primary Bedroom, Bedroom 2, Kitchen, Family Room, Bedroom 1, Attic
Basement Full, Unfinished
Interior
Interior Features Primary Bath(s), Kitchen - Island, Butlers Pantry, Dining Area
Hot Water Natural Gas
Heating Gas, Forced Air
Cooling Central A/C
Flooring Wood
Fireplaces Number 1
Fireplaces Type Stone
Equipment Cooktop, Oven - Self Cleaning, Dishwasher
Fireplace Y
Appliance Cooktop, Oven - Self Cleaning, Dishwasher
Heat Source Natural Gas
Laundry Main Floor, Basement
Exterior
Exterior Feature Deck(s)
Garage Spaces 5.0
Water Access N
Roof Type Shingle
Accessibility Mobility Improvements
Porch Deck(s)
Attached Garage 2
Total Parking Spaces 5
Garage Y
Building
Lot Description Level, Front Yard, Rear Yard, SideYard(s)
Story 1
Foundation Brick/Mortar
Sewer Public Sewer
Water Public
Architectural Style Ranch/Rambler
Level or Stories 1
New Construction N
Schools
Elementary Schools Carrcroft
Middle Schools Springer
High Schools Brandywine
School District Brandywine
Others
Senior Community No
Tax ID 06-067.00-102
Ownership Fee Simple
Read Less Info
Want to know what your home might be worth? Contact us for a FREE valuation!

Our team is ready to help you sell your home for the highest possible price ASAP

Bought with Julie Allport • BHHS Fox & Roach-Greenville
"My job is to find and attract mastery-based agents to the office, protect the culture, and make sure everyone is happy! "
12 Terry Drive Suite 204, Newtown, Pennsylvania, 18940, United States






