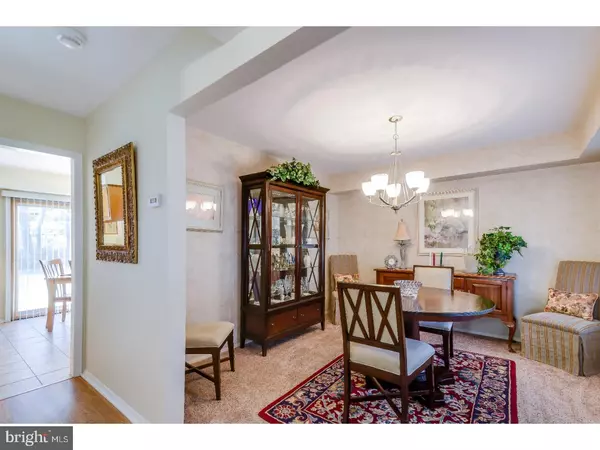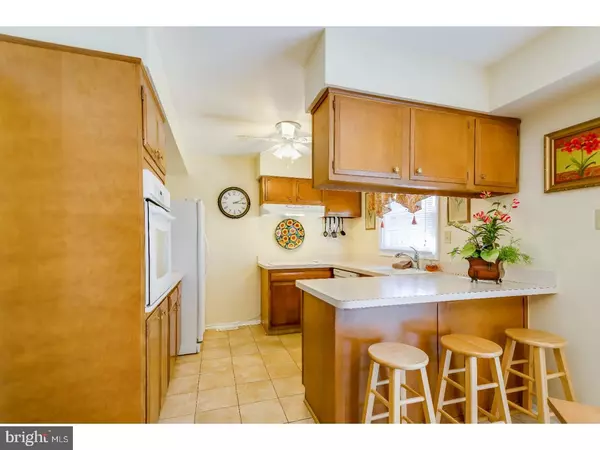$218,500
$218,500
For more information regarding the value of a property, please contact us for a free consultation.
4 Beds
3 Baths
2,213 SqFt
SOLD DATE : 05/07/2018
Key Details
Sold Price $218,500
Property Type Single Family Home
Sub Type Detached
Listing Status Sold
Purchase Type For Sale
Square Footage 2,213 sqft
Price per Sqft $98
Subdivision Twin Hills
MLS Listing ID 1000182836
Sold Date 05/07/18
Style Colonial
Bedrooms 4
Full Baths 2
Half Baths 1
HOA Y/N N
Abv Grd Liv Area 2,213
Originating Board TREND
Year Built 1969
Annual Tax Amount $6,826
Tax Year 2017
Lot Size 10,000 Sqft
Acres 0.23
Lot Dimensions 80X125
Property Description
An exquisite 4 Bedrooms, 2.5 bath Elton Model Colonial home in desirable Twin Hills neighborhood, with a 3 year old roof. As you enter the foyer w/hardwood floor, to the left is the large living room with newer carpet and wood burning fireplace. To the right you will find the dining room w/new carpet and lighting. Proceed down the hallway to the updated powder room with ceramic tile floor, new vanity, granite counter, wainscoting, lights/mirror. The kitchen has tile floor, large island and dinette area with additional cabinetry/side bar. The Pella Slider door leads to patio and yard. Continue into the family room with wood beams, recessed lights, carpeting, ceiling fan and glass cabinetry/bar area. The laundry room is off the family room and offers ceramic floors, front loading washer/dryer (stays with the house) and garage access. The 2nd floor features 4 bedrooms and a full bath. The amazing master bedroom suite has a one-of-a-kind master bath. Enter into a large bathroom divided into 3 sections- a dressing area with mirrored closets, a sink with granite top and new vanity/lights/mirror, another make-up vanity w/mirror, shelving and cabinetry, then the private toilet area also with wainscoting and tiled shower and flooring. The bedrooms are a nice size w/large closets and ceiling fans. The upstairs full hallway bath is also completely remodeled with tiled floors, new granite vanity, tiled showers. Take advantage of the new NJ Homeseekers mortgage program giving eligible buyers 10,000 dollars towards closing costs. Act now before its gone!
Location
State NJ
County Burlington
Area Willingboro Twp (20338)
Zoning RES
Rooms
Other Rooms Living Room, Dining Room, Primary Bedroom, Bedroom 2, Bedroom 3, Kitchen, Family Room, Bedroom 1
Interior
Interior Features Primary Bath(s), Ceiling Fan(s), Exposed Beams, Wet/Dry Bar, Intercom, Kitchen - Eat-In
Hot Water Natural Gas
Heating Gas, Forced Air
Cooling Central A/C
Flooring Wood, Fully Carpeted, Tile/Brick
Fireplaces Number 1
Fireplaces Type Brick
Equipment Cooktop, Built-In Range, Oven - Wall, Dishwasher
Fireplace Y
Appliance Cooktop, Built-In Range, Oven - Wall, Dishwasher
Heat Source Natural Gas
Laundry Main Floor
Exterior
Exterior Feature Patio(s)
Parking Features Inside Access, Garage Door Opener
Garage Spaces 4.0
Water Access N
Roof Type Shingle
Accessibility None
Porch Patio(s)
Attached Garage 2
Total Parking Spaces 4
Garage Y
Building
Lot Description Level
Story 2
Sewer Public Sewer
Water Public
Architectural Style Colonial
Level or Stories 2
Additional Building Above Grade
New Construction N
Schools
High Schools Willingboro
School District Willingboro Township Public Schools
Others
Senior Community No
Tax ID 38-01101-00002
Ownership Fee Simple
Security Features Security System
Acceptable Financing Conventional, VA, FHA 203(b)
Listing Terms Conventional, VA, FHA 203(b)
Financing Conventional,VA,FHA 203(b)
Read Less Info
Want to know what your home might be worth? Contact us for a FREE valuation!

Our team is ready to help you sell your home for the highest possible price ASAP

Bought with Vinson Montgomery • Liberty Bell Real Estate & Property Management
"My job is to find and attract mastery-based agents to the office, protect the culture, and make sure everyone is happy! "
12 Terry Drive Suite 204, Newtown, Pennsylvania, 18940, United States






