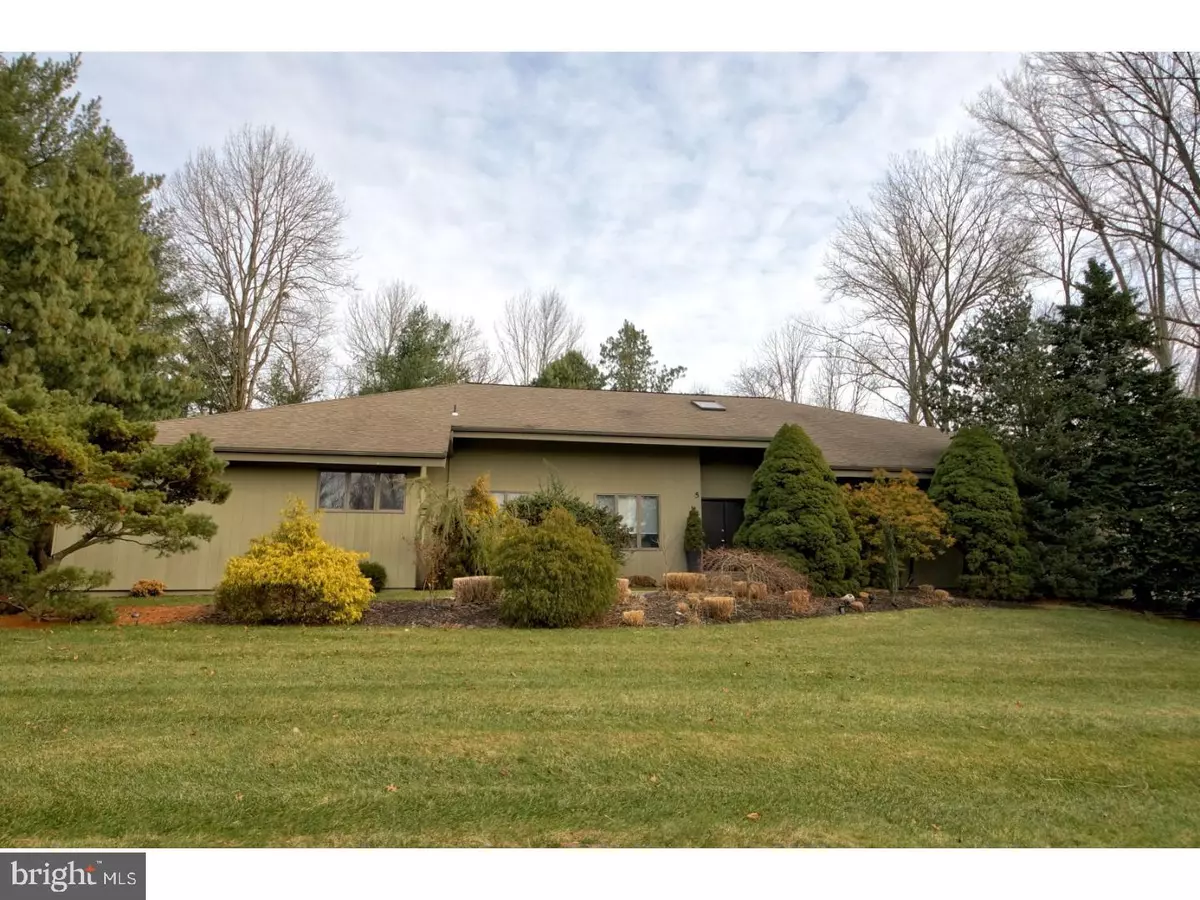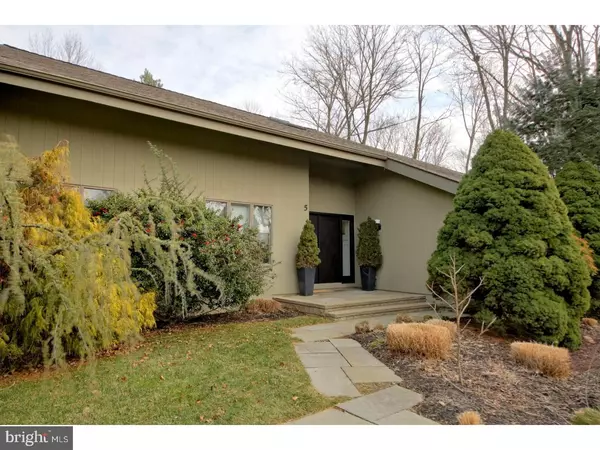$725,000
$765,000
5.2%For more information regarding the value of a property, please contact us for a free consultation.
3 Beds
3 Baths
2,642 SqFt
SOLD DATE : 04/30/2018
Key Details
Sold Price $725,000
Property Type Single Family Home
Sub Type Detached
Listing Status Sold
Purchase Type For Sale
Square Footage 2,642 sqft
Price per Sqft $274
Subdivision Province Hill
MLS Listing ID 1000112020
Sold Date 04/30/18
Style Contemporary
Bedrooms 3
Full Baths 3
HOA Fees $145
HOA Y/N Y
Abv Grd Liv Area 2,642
Originating Board TREND
Year Built 1979
Annual Tax Amount $17,854
Tax Year 2017
Lot Size 0.680 Acres
Acres 0.68
Lot Dimensions IRREGULAR
Property Description
Beautiful architecturally styled home within the bucolic and gated community of Province Hill. Stunning hardwood floors glisten throughout and the grand two story living room is enhanced by a wood burning fireplace as well as a wall of a double glazed sliders allowing an abundance of natural light and spectacular views of the outdoors and the adjacent dining room can accommodate the largest of gatherings. The chef's kitchen is a cook's delight with cork floor, Poggenpohl designer cabinetry, granite counters, double bowl stainless sink, and pantry closet. Oversized master bedroom suite with hallway of exceptional closets leads to a modern Poggenpohl bathroom with extensive cabinetry with double sinks and granite countertops and a separate shower room. Two additional great sized bedrooms, a full bath, laundry room and a separate mud room that allows access to rear deck and hot tub, complete the main level. A third full bath, exercise room w/equipment included, media/game area as well as extensive storage can be found in the lower level. Newly installed bluestone patio with gas-induced fireplace and whirlpool hot tub are wonderful additions to this fine residence. Two car attached garage with opener & keyless remote, security system, newer h2o heater(2015), and HVAC (2015/16, and more! Situated on professionally landscaped corner lot and accented with lush mature landscaping, this home will not disappoint!
Location
State NJ
County Mercer
Area Lawrence Twp (21107)
Zoning EP-2
Direction Southwest
Rooms
Other Rooms Living Room, Dining Room, Primary Bedroom, Bedroom 2, Kitchen, Family Room, Bedroom 1, Laundry, Other, Attic
Basement Full
Interior
Interior Features Primary Bath(s), Kitchen - Island, Butlers Pantry, Skylight(s), Attic/House Fan, WhirlPool/HotTub, Central Vacuum, Stall Shower, Dining Area
Hot Water Natural Gas
Heating Gas, Zoned
Cooling Central A/C
Flooring Wood, Tile/Brick
Fireplaces Number 1
Fireplaces Type Stone, Gas/Propane
Equipment Built-In Range, Oven - Self Cleaning, Dishwasher, Energy Efficient Appliances
Fireplace Y
Appliance Built-In Range, Oven - Self Cleaning, Dishwasher, Energy Efficient Appliances
Heat Source Natural Gas
Laundry Main Floor
Exterior
Exterior Feature Deck(s), Patio(s)
Garage Spaces 5.0
Utilities Available Cable TV
Amenities Available Tennis Courts
Water Access N
Roof Type Pitched,Shingle
Accessibility None
Porch Deck(s), Patio(s)
Attached Garage 2
Total Parking Spaces 5
Garage Y
Building
Lot Description Corner, Irregular, Trees/Wooded, Front Yard, Rear Yard, SideYard(s)
Story 1
Foundation Brick/Mortar
Sewer Public Sewer
Water Public
Architectural Style Contemporary
Level or Stories 1
Additional Building Above Grade
Structure Type Cathedral Ceilings,9'+ Ceilings
New Construction N
Schools
School District Lawrence Township Public Schools
Others
Pets Allowed Y
HOA Fee Include Common Area Maintenance,Snow Removal,Alarm System
Senior Community No
Tax ID 07-06704-00009
Ownership Fee Simple
Security Features Security System
Pets Allowed Case by Case Basis
Read Less Info
Want to know what your home might be worth? Contact us for a FREE valuation!

Our team is ready to help you sell your home for the highest possible price ASAP

Bought with Robin L Wallack • BHHS Fox & Roach - Princeton
"My job is to find and attract mastery-based agents to the office, protect the culture, and make sure everyone is happy! "
12 Terry Drive Suite 204, Newtown, Pennsylvania, 18940, United States






